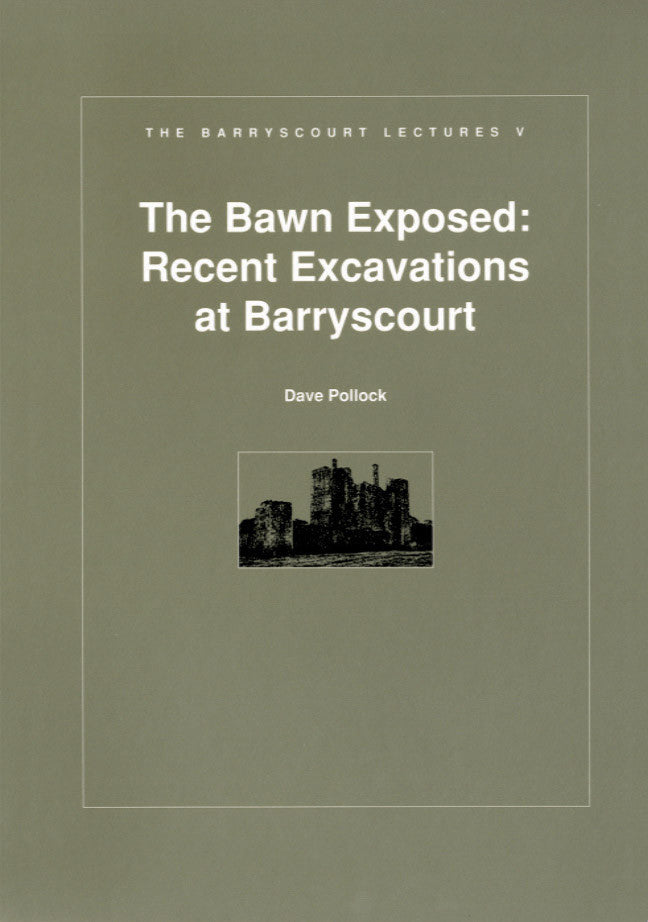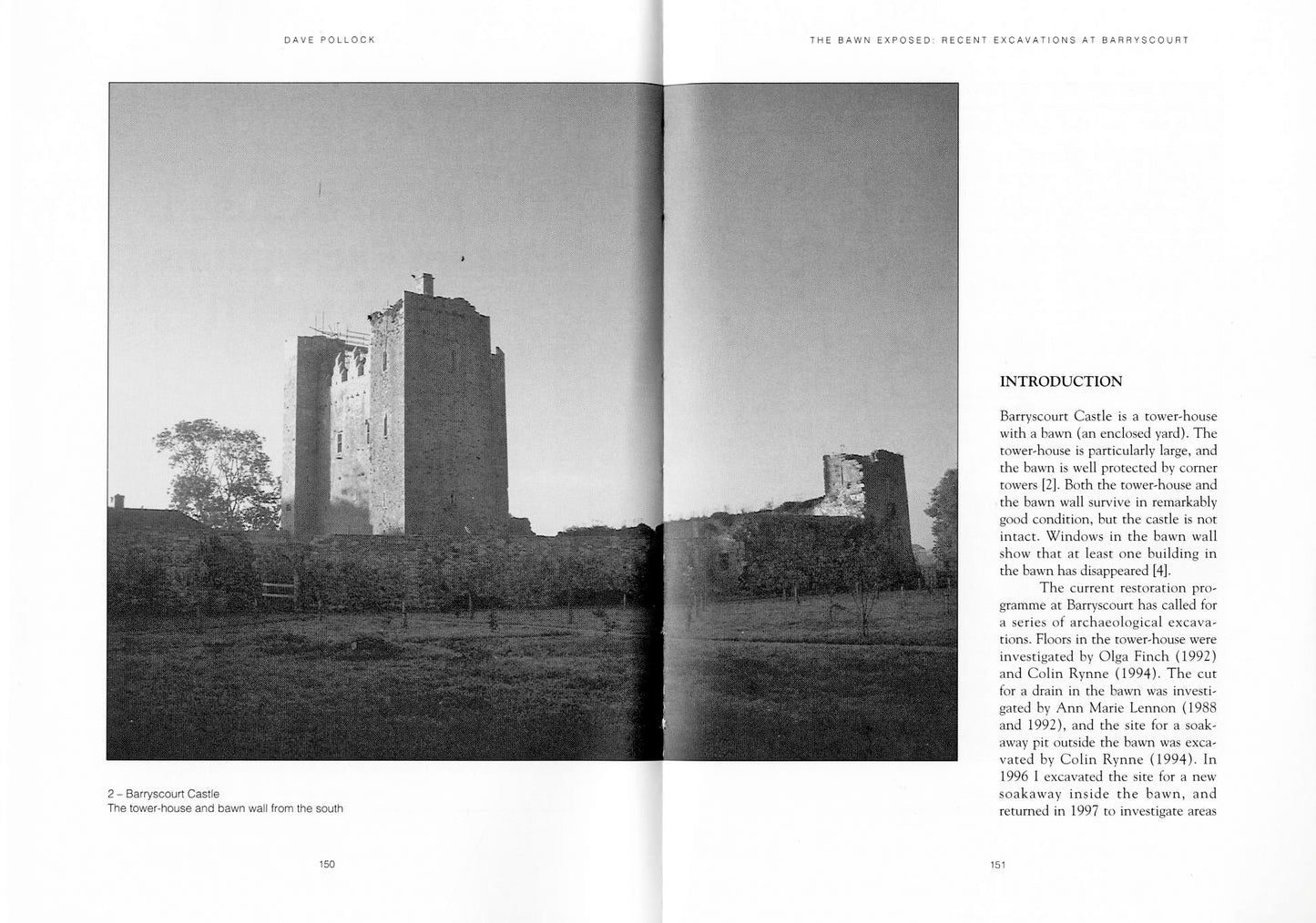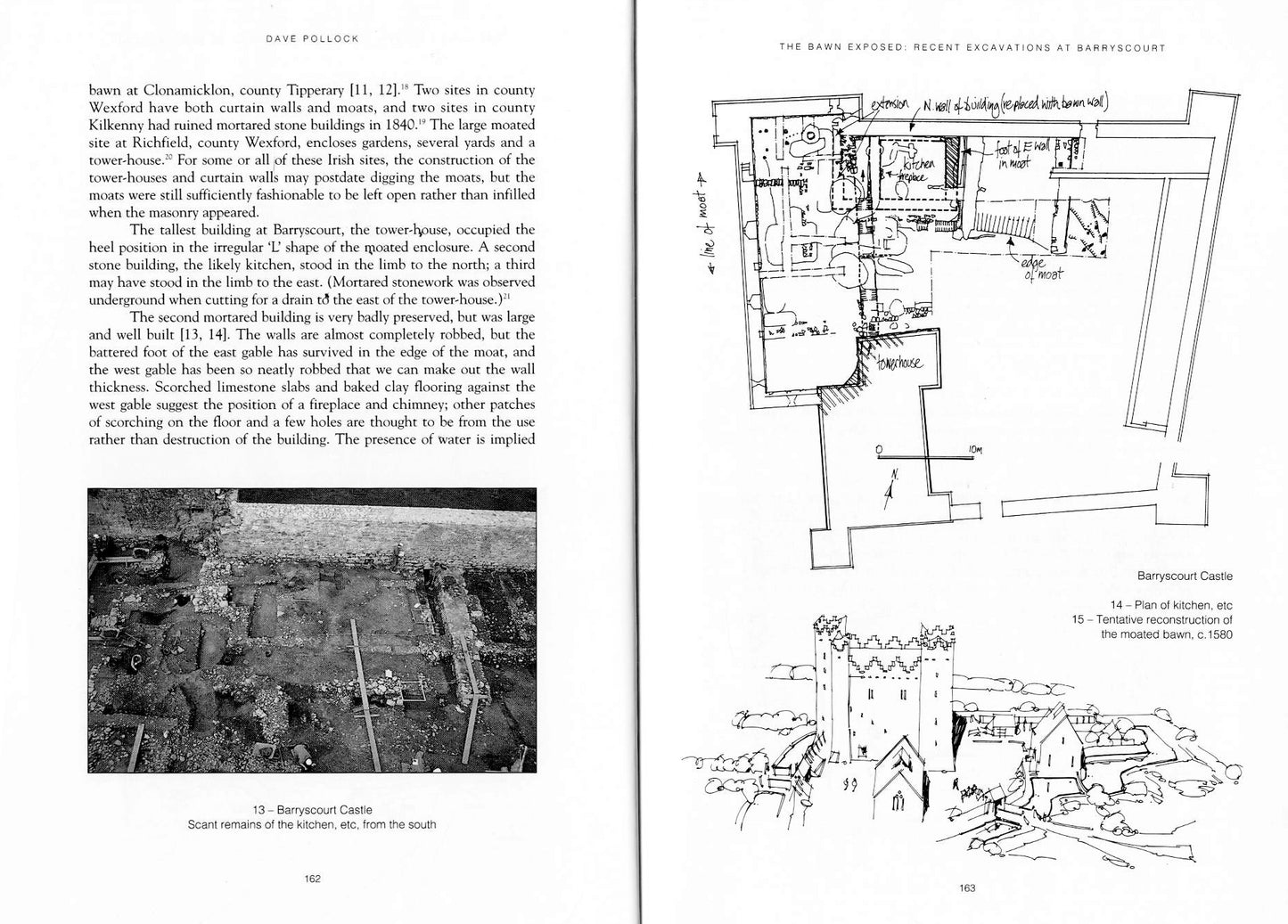Barryscourt Trust / Gandon Editions
Barryscourt Lectures 5 — THE BAWN EXPOSED: RECENT EXCAVATIONS AT BARRYSCOURT
Barryscourt Lectures 5 — THE BAWN EXPOSED: RECENT EXCAVATIONS AT BARRYSCOURT
Couldn't load pickup availability
Share
by Dave Pollock
ISBN 978 0946641 970 32pp (pb) 24x17cm 22 illus
Barryscourt Castle is a tower-house with a bawn (an enclosed yard). The tower-house is particularly large, and the bawn is well protected by corner towers. Two versions of a bawn have emerged at Barryscourt. The earlier was irregular in shape and enclosed by a moat; the later is the bawn we see today, almost square and enclosed by a stone wall with a tower at each corner. The remains of buildings and open spaces in the earlier bawn are fragmentary, damaged by the rearrangement and by the later use of the walled enclosure as a vegetable garden and farmyard, but the remains in the walled bawn have fared better.
In this book, Dave Pollock describes the excavation of the bawn at Barryscourt, supporting his essay with particularly informative drawings and photographs.
the author’s photographs and illustrations are excellent — Books Ireland
_____
EXTRACT
"The tallest building at Barryscourt, the tower-house, occupied the heel position in the irregular ‘L’ shape of the moated enclosure. A second stone building, the likely kitchen, stood in the limb to the north; a third may have stood in the limb to the east. (Mortared stonework was observed underground when cutting for a drain to the east of the tower-house.) The second mortared building is very badly preserved, but was large and well built. The walls are almost completely robbed, but the battered foot of the east gable has survived in the edge of the moat, and the west gable has been so neatly robbed that we can make out the wall thickness. Scorched limestone slabs and baked clay flooring against the west gable suggest the position of a fireplace and chimney; other patches of scorching on the floor and a few holes are thought to be from the use rather than destruction of the building. The presence of water is implied by a drain in the north wall (in the bawn wall – the rebuilt north wall of the building). In area, the building is large enough to have been a tower-house itself, but the side walls were probably too thin to have taken the weight of a vault overhead, and the building is more likely to have been a two-storey kitchen or brewhouse. A small extension was added to the west end of the building, but was damaged and not repaired. The kitchen was built on a platform of upcast material thrown from the moat to the north and east. Upcast from the moat to the west was thrown into a bank along its edge (represented by the rough stonework at the foot of the later bawn wall). The bank was probably crowned with a fence or a hedge. It is unclear (due to later damage) whether or not a narrow row of timber buildings was constructed against the bank, looking into the bawn."
— Dave Pollock






