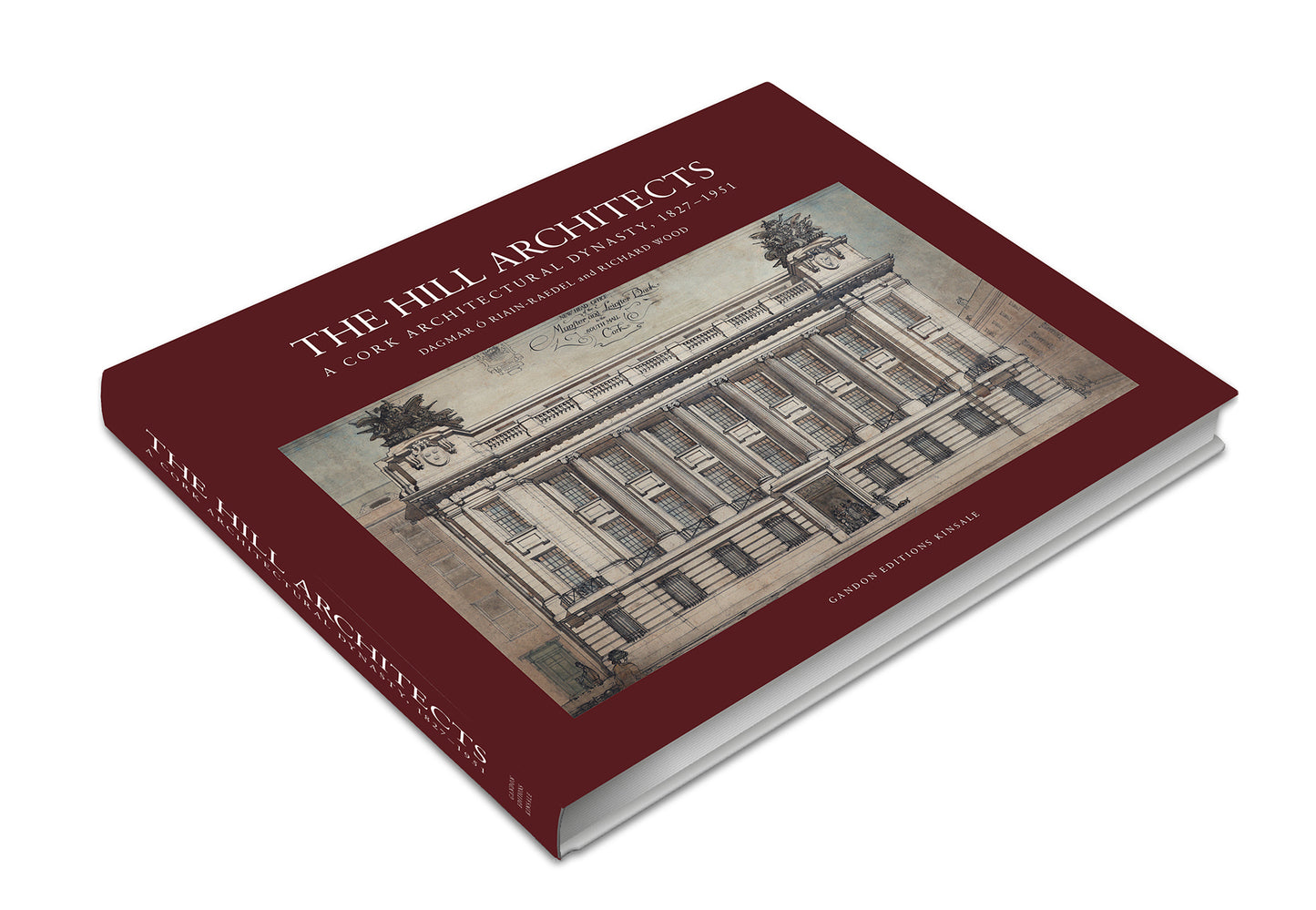Gandon Editions
THE HILL ARCHITECTS – A Cork Architectural Dynasty, 1827-1951
THE HILL ARCHITECTS – A Cork Architectural Dynasty, 1827-1951
Couldn't load pickup availability
Share
FORTHCOMING
book available to purchase now for dispatch after 22.11.2025
by Dagmar Ó Riain-Raedel and Richard Wood
ISBN 978 1910140 260 320pp (hardback) 24 x 30 cm 810 illus index
From the early nineteenth century to the mid twentieth century, three generations of Hill architects were responsible for much of the fine architecture in Cork city and county. They designed the School of Science & Art (now Crawford Art Gallery), the College of Commerce and the Crawford College of Art & Design, faculty buildings for University College Cork, bank buildings for Munster & Leinster (now AIB) on South Mall in Cork and many provincial towns, city churches such as St Luke’s and St Mary Shandon, rectories and many small rural churches. Their commercial buildings ranged from Cash’s department store (Brown Thomas) and Clancarthy Buildings (Keane’s), to shops and warehouses for Woodford & Bourne, along with the Metropole Hotel and the Hibernia and Victoria buildings on MacCurtain Street. They designed artisan dwellings and social housing in the city centre, substantial terraces on its approach roads, fine houses in its suburbs and around Cork Harbour, and they also worked on numerous country houses across the county. Notable unbuilt projects include Queen’s College Cork, new Civic Offices for Cork, a city courthouse for Limerick, and new university buildings for University College Dublin.
This sumptuously illustrated book showcases the astonishing versatility of the Hill architects. Working from a rich archive of architectural drawings, documents and sketchbooks, Dagmar Ó Riain-Raedel has written a fascinating history of this influential family of six architects, and the times in which they lived. Richard Wood has compiled a wide-ranging survey of the Hill Archive of architectural drawings. Together, they offer a unique insight into the architectural and social fabric of Cork city and county from the 1820s to the 1950s, all the more revealing as most of the fine buildings designed by the Hill architects still survive and are a key part of the built heritage of the city and county.
|
CONTENTS Forewords by Tim Allen and Colin Hill 7 CHANGING THE FACE OF CORK: THE LEGACY OF THE HILL FAMILY 1 – INTRODUCTION 11 2 – THE FIRST GENERATION 14 3 – SENIOR BRANCH WILLIAM HENRY HILL I (1837-1911) 24 4 WILLIAM HENRY HILL II (1867-1941) 46 5 – JUNIOR BRANCH HENRY HILL (1807-1881) 64 6 ARTHUR HILL (1846-1921) 96 7 HENRY HOUGHTON HILL (1882-1951) 134 8 – EPILOGUE 151 Endnotes / Bibliography 152 THE Hill Architectural Archive by Richard Wood 158 INTRODUCTION 161 1 – William and Henry, 1827-1844 162 2 – Henry Alone, 1844-1869 212 3 – Henry and Arthur, 1869-1887 228 4 – Arthur alone, 1887-1909 238 5 – Arthur and Henry Houghton, 1909-1917 274 6 – Henry Houghton Hill Alone, 1917-1951 286 List of Illustrations 312 Index 318 |
publ.22.11.2025


















Will become a classic work.
Very well written and produced.
Congratulations.


















