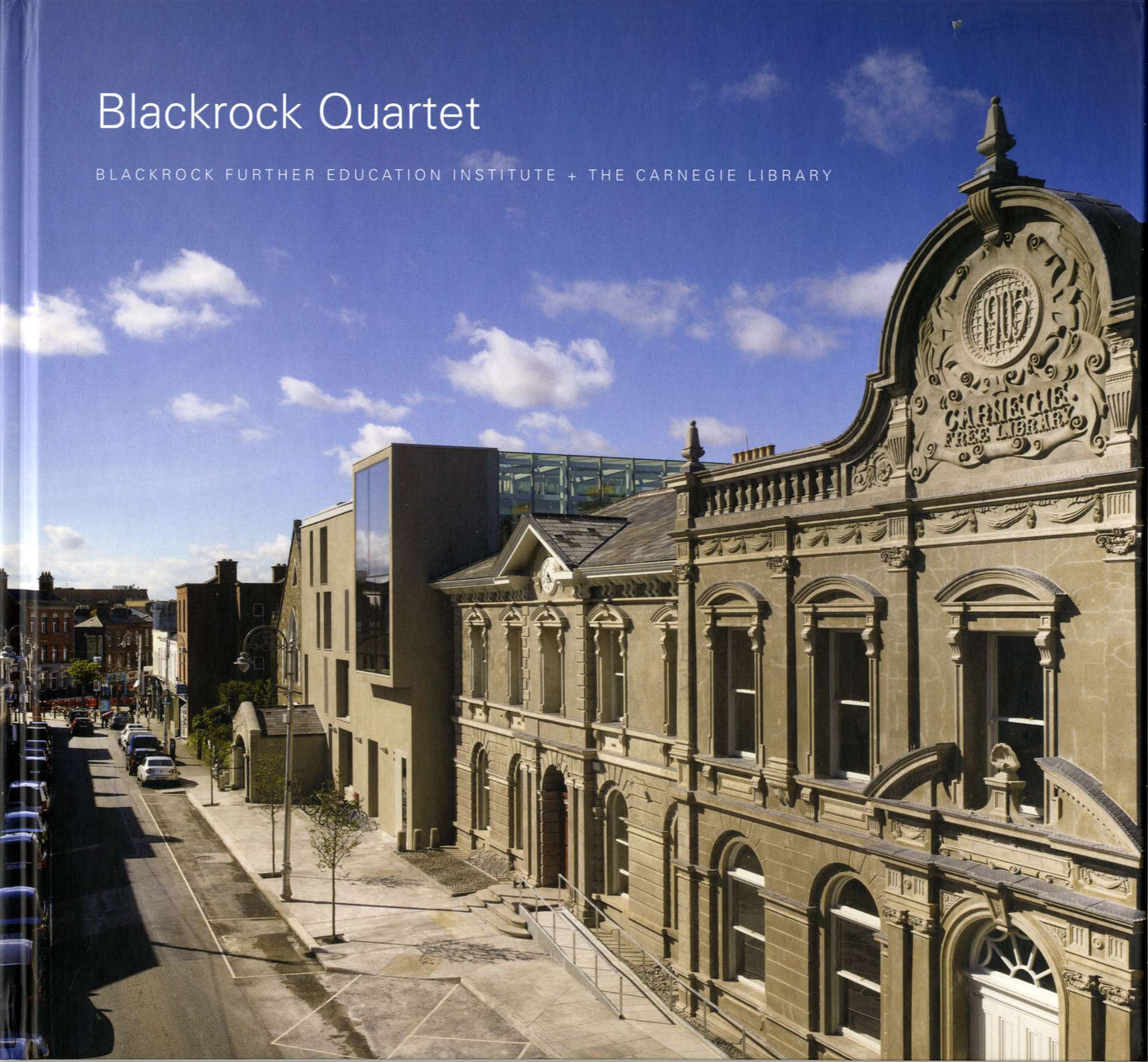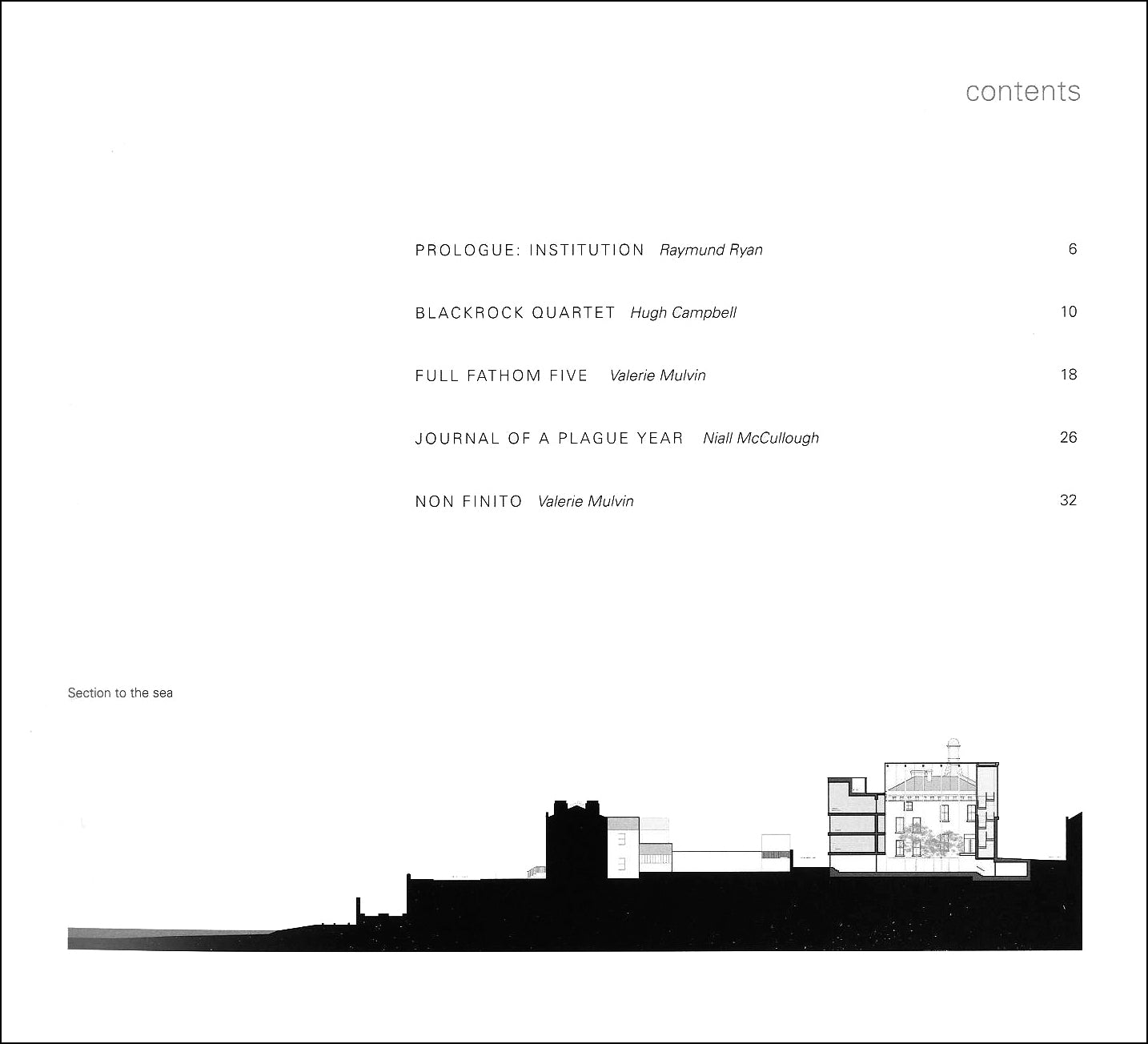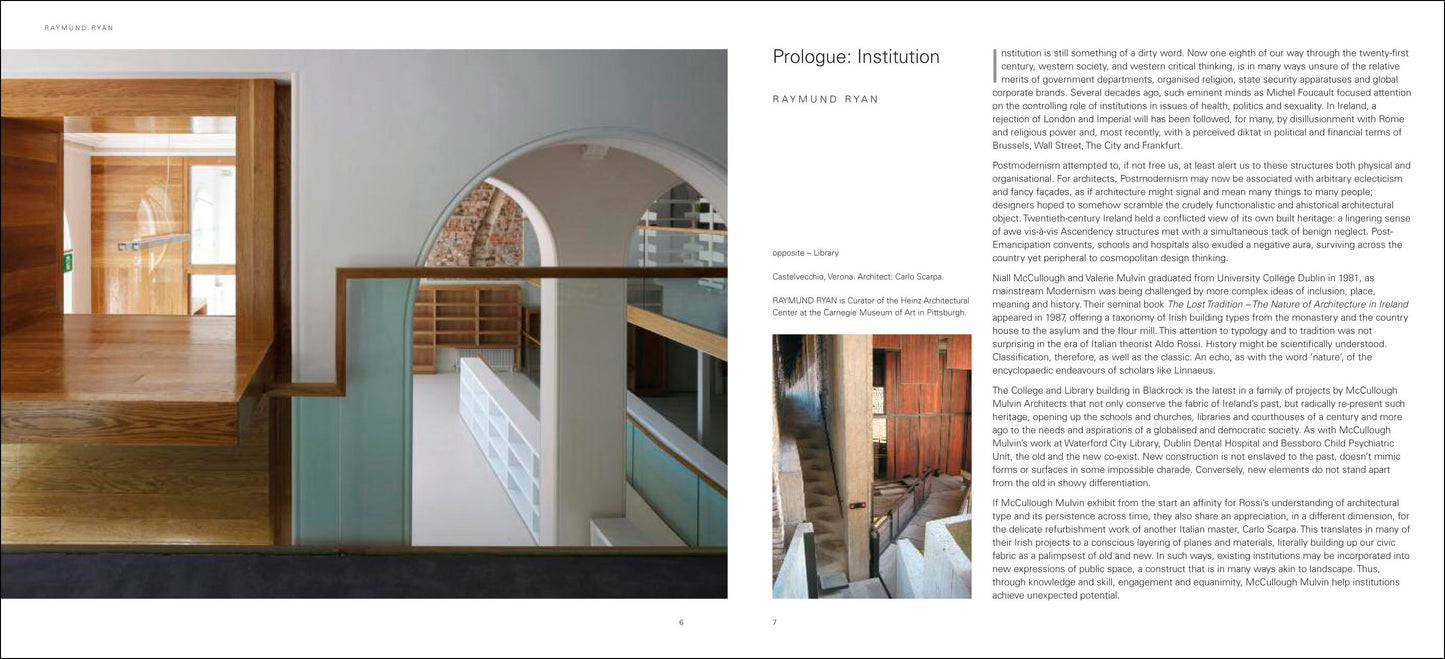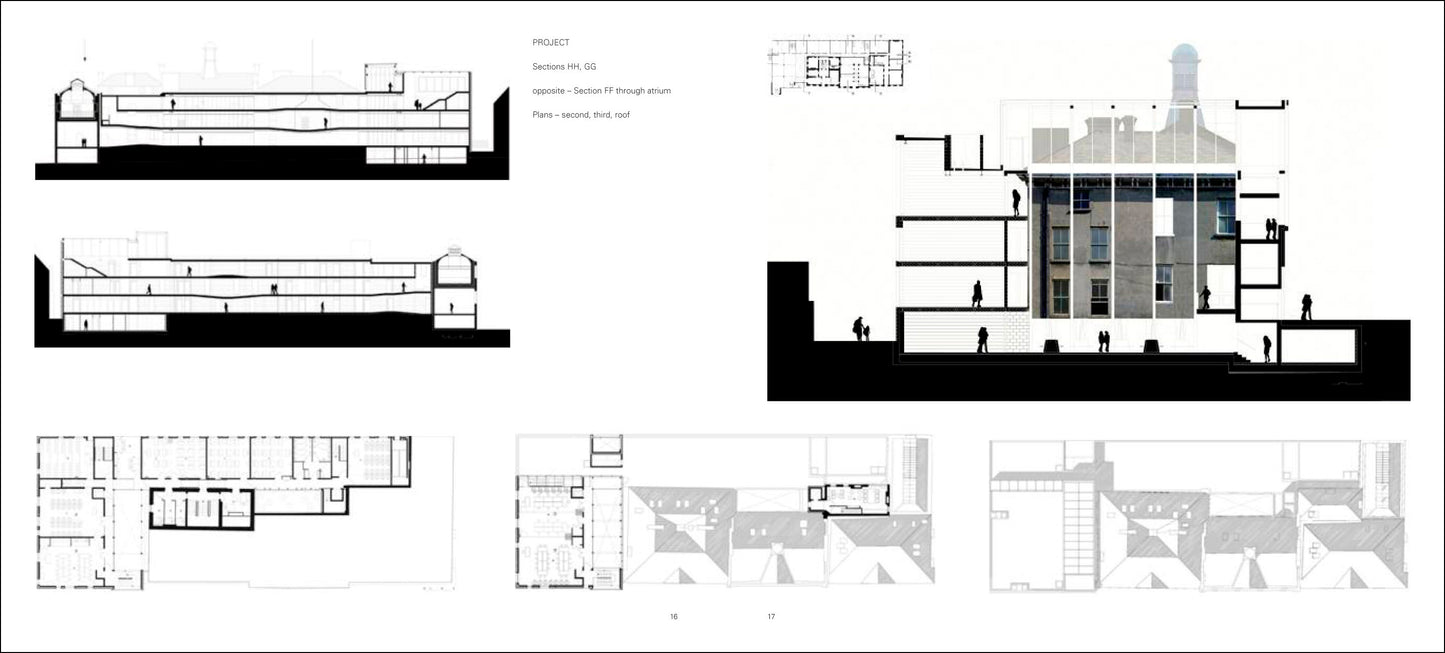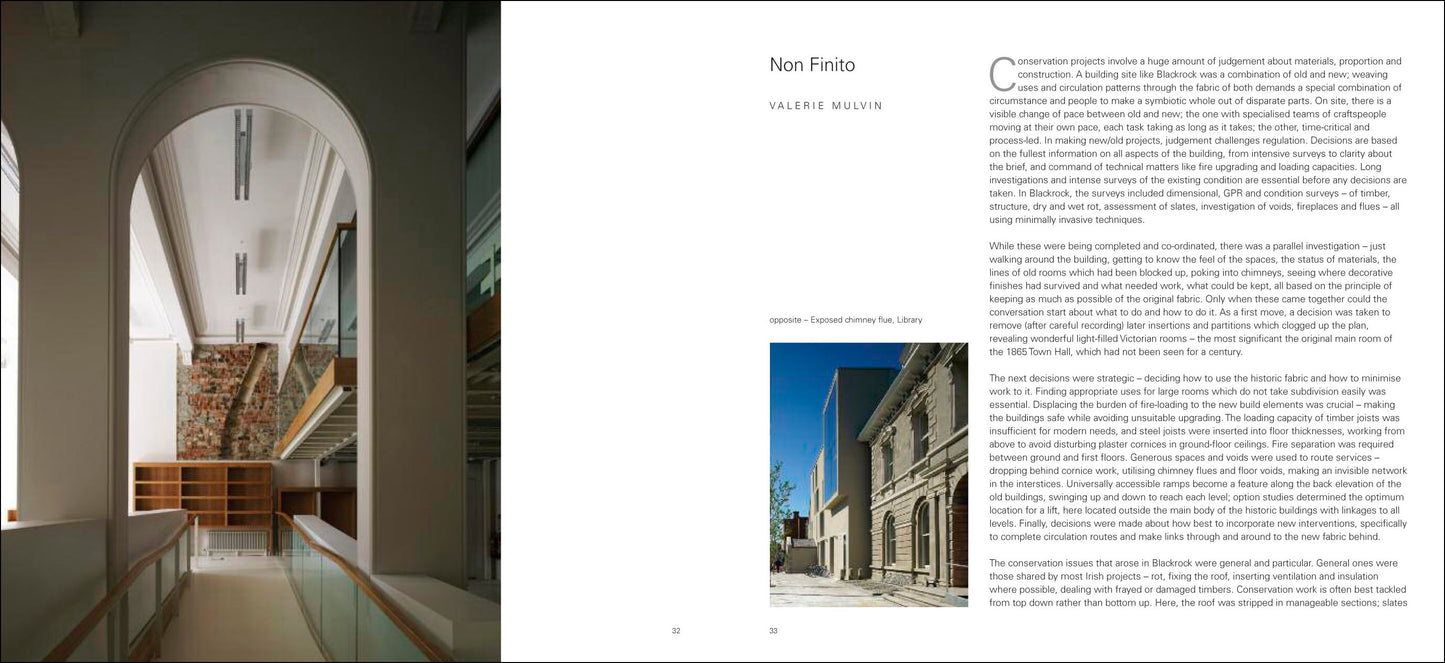Gandon
McCullough Mulvin Architects – BLACKROCK QUARTET: Blackrock Further Education Institute + The Carnegie Library
McCullough Mulvin Architects – BLACKROCK QUARTET: Blackrock Further Education Institute + The Carnegie Library
Couldn't load pickup availability
Share
ed. John O'Regan, Niall McCullough, Valerie Mulvin
intro by Raymund Ryan; essays Hugh Campbell, Niall McCullough, Valerie Mulvin
ISBN 978 1910140 062 48pp (hardback) 22.5 x 24.5cm 100 illus
The College and Library building in Blackrock is the latest in a family of projects by McCullough Mulvin Architects that not only conserve the fabric of Ireland’s past, but radically re-present such heritage, opening up the schools and churches, libraries and courthouses of a century and more ago to the needs and aspirations of a globalised and democratic society. This book documents how a quartet of historic buildings was refurbished and extended to house the Blackrock Further Education Institute and Carnegie Library through a series of insightful essays, photographs and architectural drawings.
EXTRACTS
If McCullough Mulvin exhibit from the start an affinity for Rossi’s understanding of architectural type and its persistence across time, they also share an appreciation, in a different dimension, for the delicate refurbishment work of another Italian master, Carlo Scarpa. This translates in many of their Irish projects to a conscious layering of planes and materials, literally building up our civic fabric as a palimpsest of old and new. In such ways, existing institutions may be incorporated into new expressions of public space, a construct that is in many ways akin to landscape. Thus, through knowledge and skill, engagement and equanimity, McCullough Mulvin help institutions achieve unexpected potential.
— from the introduction by Raymund Ryan
Accordingly, in Blackrock, the existing forms of the Town Hall, library and school are absorbed into a new, more open spatial order, achieved through the interpolation of lateral routes. At the same time, new volumetric richness is established through the interleaving and undergirding of floors. Everywhere, the original fabric is recast and encountered in new ways. The main transverse route, repeated at each level, skirts close to the back of the original buildings. Rear façades which would hitherto have been seen only from a distance, or obliquely, are now within touching distance. The material character is revealed through the exposure of a structural element or a swathe of original fabric. Elsewhere, copings and string-courses are incorporated in corridors. More dramatically, the new atrium adjacent to the Town Hall frames its whole sidewall as if in a display cabinet. On the atrium’s floor, images from the nearby shore are reproduced in magnified close-up. And most dramatically of all, the chief honorific volume of the original town hall – the council chamber – is displaced to a new location on the top floor corner of the new complex. Hitherto enclosed and toplit, its walls are now free to gain shuttered openings which reveal views of the sea and the horizon beyond. In part, of course, these processes of interweaving, overlaying and transposing are necessitated by the various connections and separations demanded by the brief. But the picturesque, sometimes almost surreal recontextualisations that result gain strength from the fact that they are the product not of whimsical compositional games, but of a precise and thoroughgoing organisational logic.
— from the essay by Hugh Campbell
This was a project which swam into view over time. Designed and refined over a long period, we became the fixed points in a constellation of moving decision-makers, students and staff, conduit for the collective memory from 1998 to 2014. A slow progress through planning, appeal, and preparing to appoint our first contractor, was halted by a court case and a sitting tenant. Once resolved, budgets had evaporated and planning permission expired. A new permission, another appeal, a new set of contract documents, tenders sought, and, finally, a contractor was appointed at the lowest point of the recession. Work began on site: it quickly became clear that the contractors were insufficiently resourced and over-extended elsewhere: after months of sporadic activity, one May morning in 2011 the site was abandoned, leaving behind a trail of burnt sub-contractors, unsecured buildings, stripped roofs letting in rain, irreplaceable salvaged material stored off site. After a lengthy process of government procurement, yet another contractor was appointed, eighteen months after the second. They set about reconstructing the project, literally pulling it back from the brink of ruin.
— from the essay by Valerie Mulvin
|
CONTENTS Prologue: Institution Raymund Ryan 6 |
