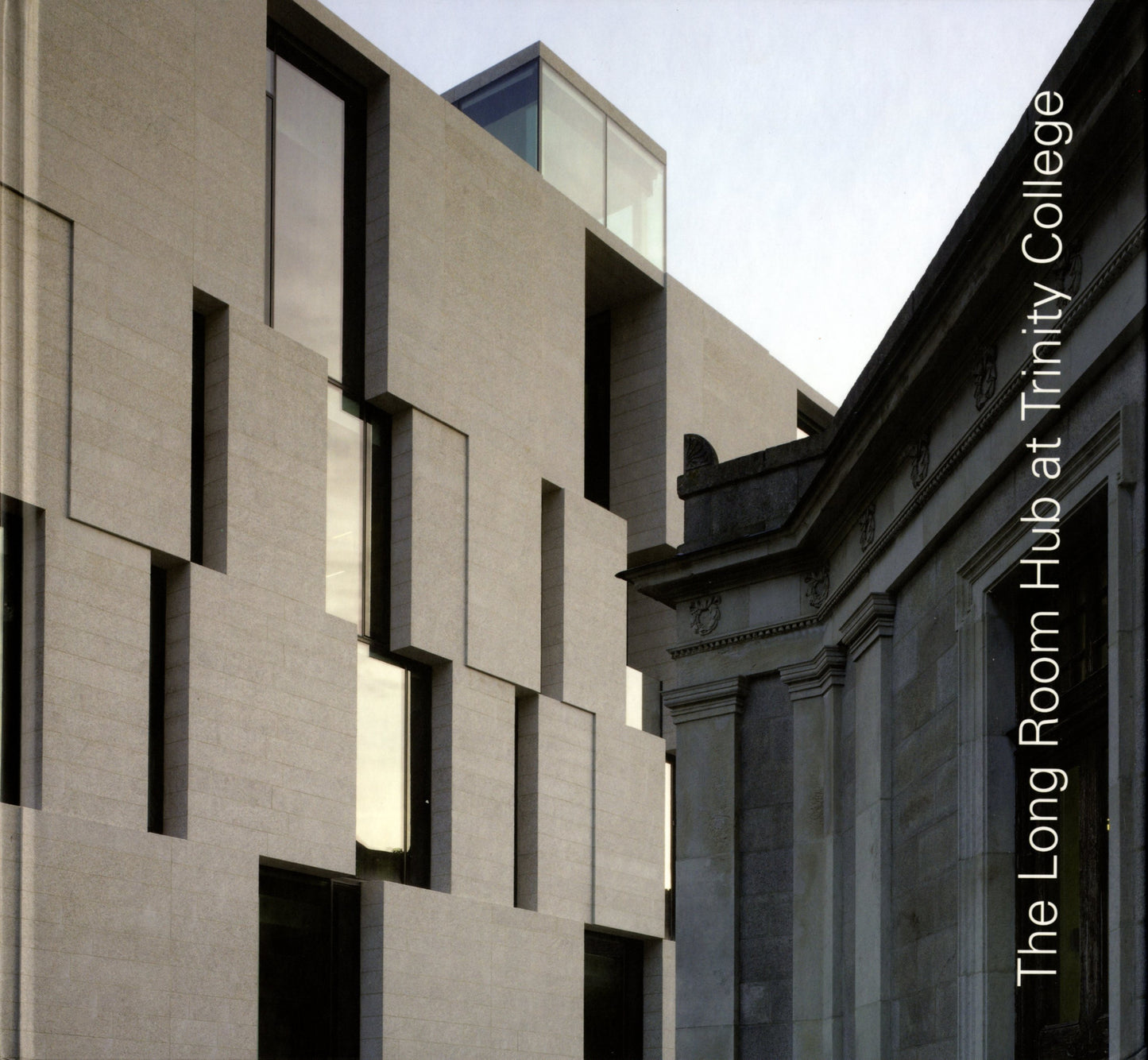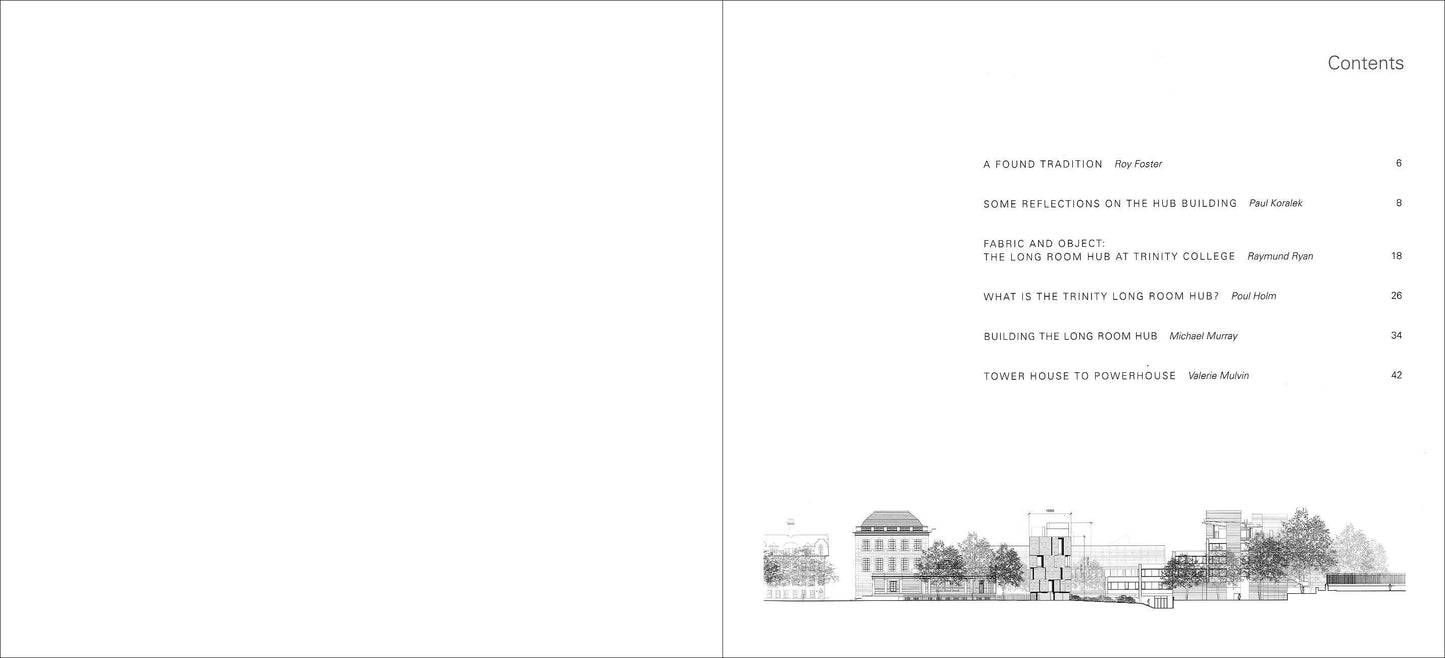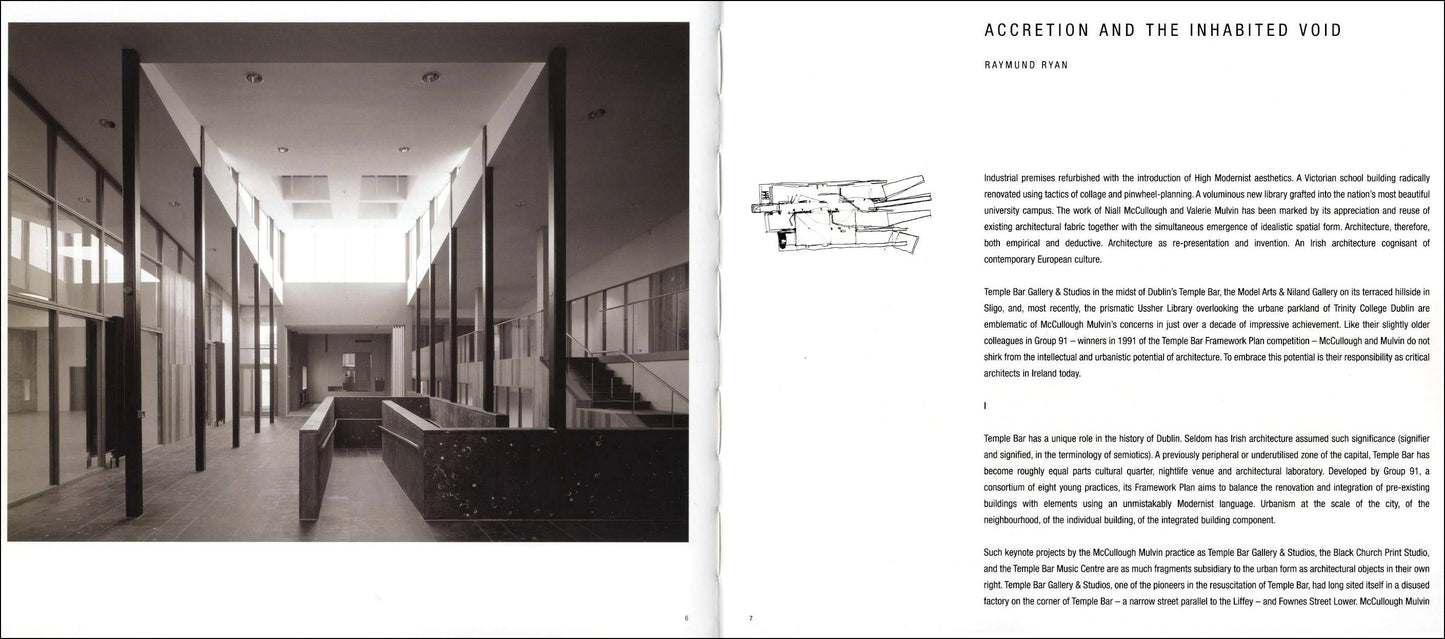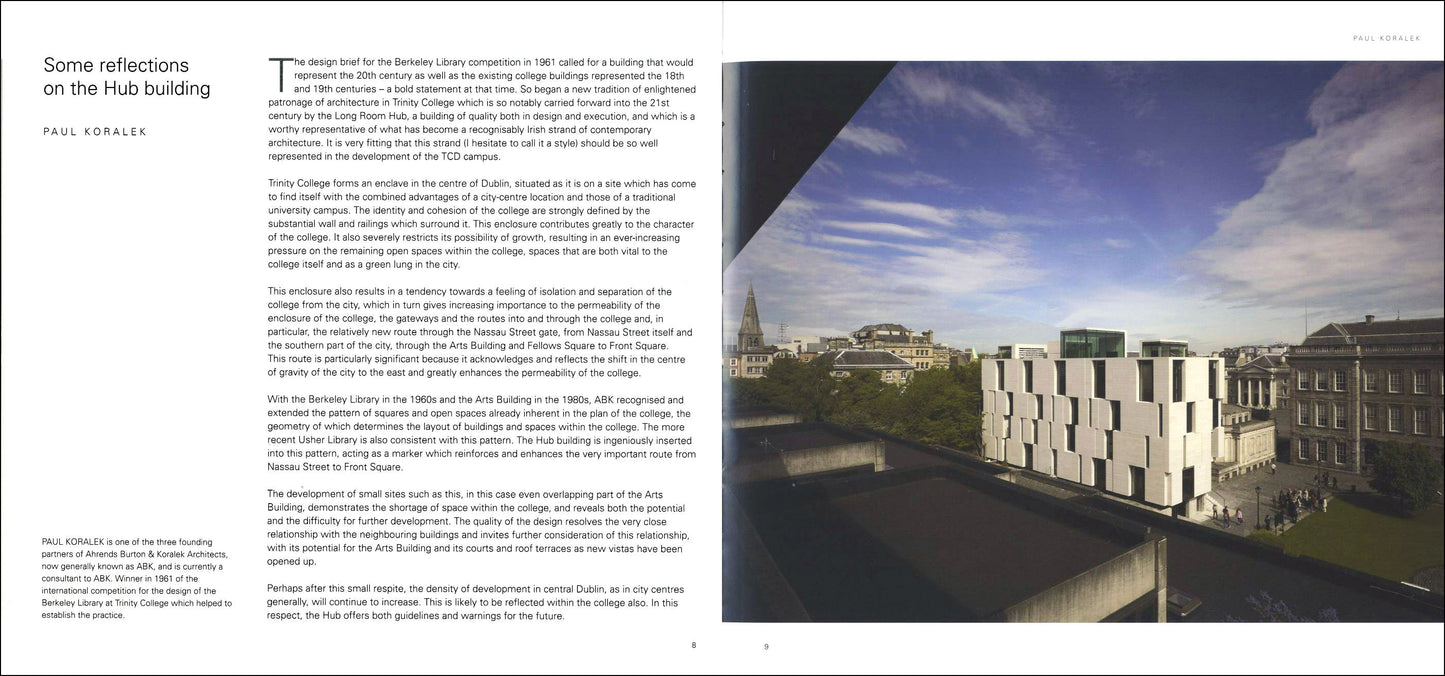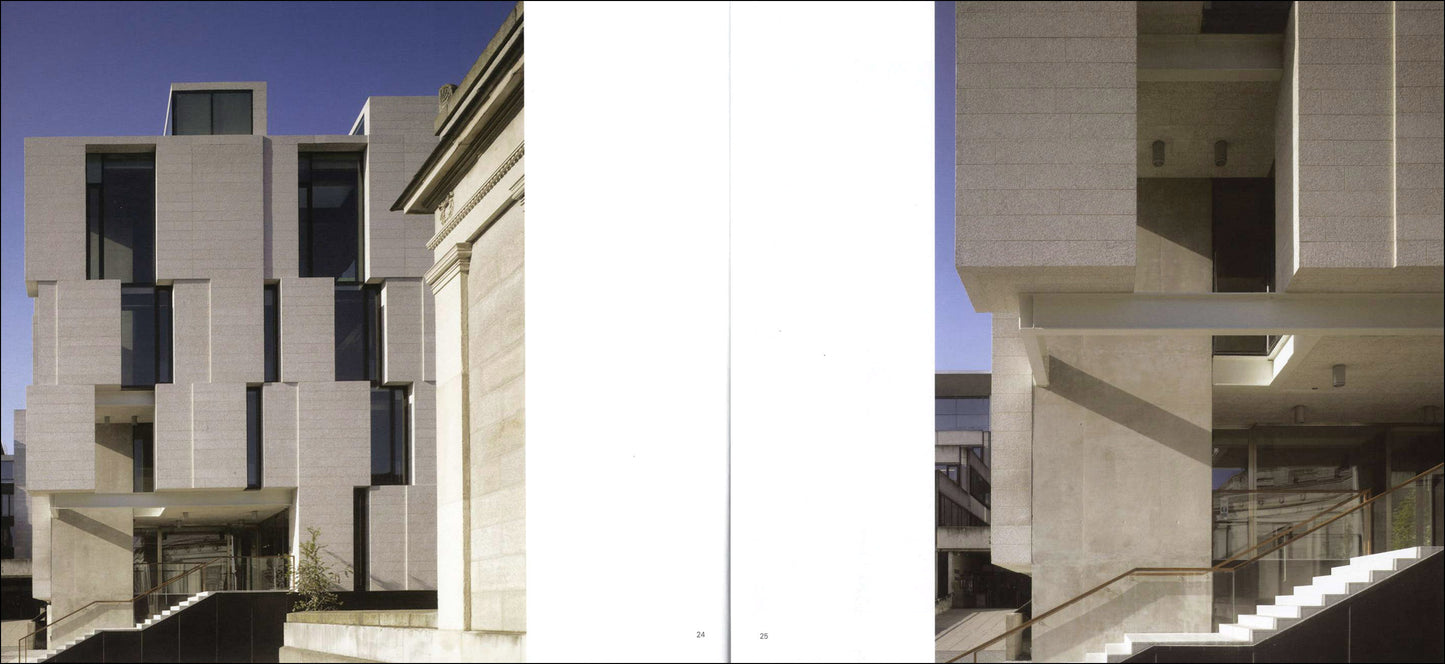Gandon Editions
McCullough Mulvin Architects — THE LONG ROOM HUB AT TRINITY COLLEGE
McCullough Mulvin Architects — THE LONG ROOM HUB AT TRINITY COLLEGE
Couldn't load pickup availability
Share
ed. John O'Regan, Niall McCullough, Valerie Mulvin
intro by Roy Foster; essays by Paul Holm, Paul Koralek, Michael Murray, Valerie Mulvin, Raymund Ryan
ISBN 978 0948037 825 48 pages (hardback) 22.5x24.5cm 104 illus (incl drgs and photos)
This new, iconic building by McCullough Mulvin Architects is beautifully documented in a monograph about the building of the Long Room Hub, a research institute for the Arts and Humanities at Trinity College Dublin. Its deceptively simple brief, masquerading as a collection of rooms and study spaces, is a typology which has not changed enormously since the great libraries of the 18th and 19th centuries, particularly the Long Room, to which its name pays tribute. But its intent is not the intent of the traditional library with broadband added. It is at once more modern and more ancient. Like many modern library spaces it is not just about access to knowledge in the form of the book, but as much about small groups of people displacing space together on a floor plate – not necessarily talking, just sharing a space.
EXTRACTS
"Throughout a building dedicated to research in the humanities, light pours down through top-lit spaces; everywhere you look out, not in. The dramatically stepped and syncopated exterior creates windows framing exciting conjunctions on every side: the Victorian theatricality of the Campanile, the Palladian Dining Hall, the art-deco rooflight of the Reading Room. Illumination is present in every sense. And the tall, thin building also commands a bold prospect across the roofscapes of Dublin. This reminds us that Niall McCullough has written brilliantly on the planning of the city and the need to preserve a symbiotic relationship between innovation and conservation. But it also demonstrates a central theme in the conception of the Long Room Hub, which is the interdependence between an ancient urban university and the cultural riches of the city which surrounds it."
— from the introduction by Roy Foster
"McCullough Mulvin are tuned to the sweep of architectural history (many hours spent in both the library and on the road) and alert to the palimpsest of interventions, overlays, subtractions and retooling that gives the built Irish landscape its particular nuance and meaning. Much of their best work engages older buildings. Their architecture is less to do with rhetoric, more with conversation. Insertions into the orthogonal mise en scène of Trinity College must necessarily engage with the grain, scale and texture of the campus. The Humanities Research Building – also called the Long Room Hub – recently completed by McCullough Mulvin Architects appears, or slips into this context, with aplomb. It appears substantial when viewed from Front Square, from the north, yet when viewed frontally, from Fellows Square, it almost disappears. Thus, this latest addition to Trinity’s extensive library system (a copy of every book published in Ireland and the UK) stretches between the Old Library and the 18th-century Examination Hall like a thick curtain or inhabited backdrop. It may also suggest a ship, its flanks eroded by floor-to-ceiling openings, its roof punctuated by cubic boxes that function as light chimneys. It succeeds as both fabric and object."
— from the essay by Raymund Ryan
"Modern space tries to take account of the haphazard, the natural, the accidental in the way our digital toys do clever things in a way that mimics how the synapses of the brain work. Like Sendai and Seattle libraries, this building attempts to contain with a loose and apparently accidental skin a series of holes around which random things happen: people make coffee, they talk, they do very secret private research, things happen out of the corner of an eye and an idea trickles up – a thought, an innovative move. And the thought becomes something new and may be deceptively simple, and research drives it forward into another place. This building is about casually waiting for that move to happen in a tiny world of very clever people. The building found the site and not vice versa. The university has the character of openness in a closed framework – open corners, knight’s moves in a chess game. Rectilinear planar stone volumes suggest rather than define intimate squares and spaces. Routes leak out at corners, axial views, crabwise circulation. The Old Library – the most iconic building in the city – conceals a rich, singular volume in an austere stone rectangle fronting the 20th-century square sketched out by the Berkeley Library and Arts Block. Yet the west end of Fellows Square was unresolved, fragmented between the modest 1937 Reading Room addressing Front Square and the sunken Edmund Burke lecture theatre of the Arts Block – that edge somehow unsatisfactory since the Arts Block cut was made to Nassau Street. Beyond acres of roof pebble, the Provost’s House, lodged in another garden, was seen beyond. The uncertain zone between these weighty pieces became a field of play for the new building, place sketching out a framework."
— from the essay by Valerie Mulvin
|
CONTENTS A Found Tradition by Roy Foster 6 Some Reflections on the Hub building by Paul Koralek 8 Fabric and Object:The Long Room Hub at Trinity College by Raymund Ryan 18 What is the Trinity Long Room Hub? by Poul Holm 26 Building the Long Room Hub by Michael Murray 34 Tower house to Powerhouse by Valerie Mulvin 42 Building Information 48 |
