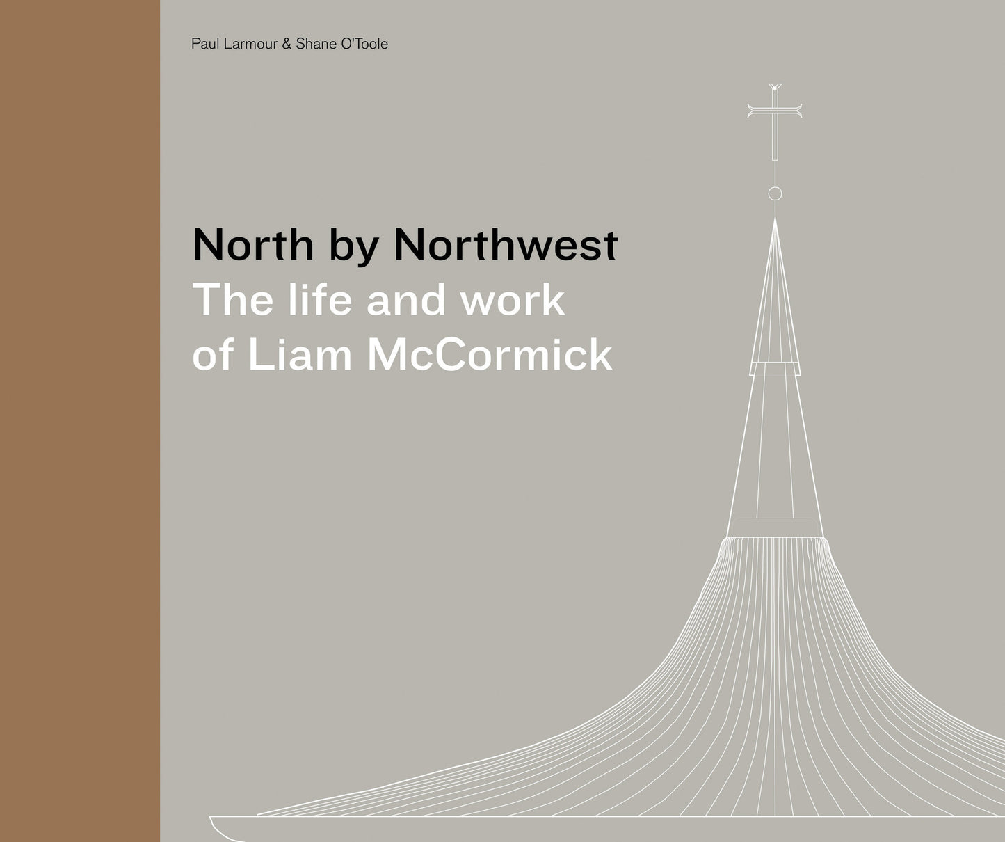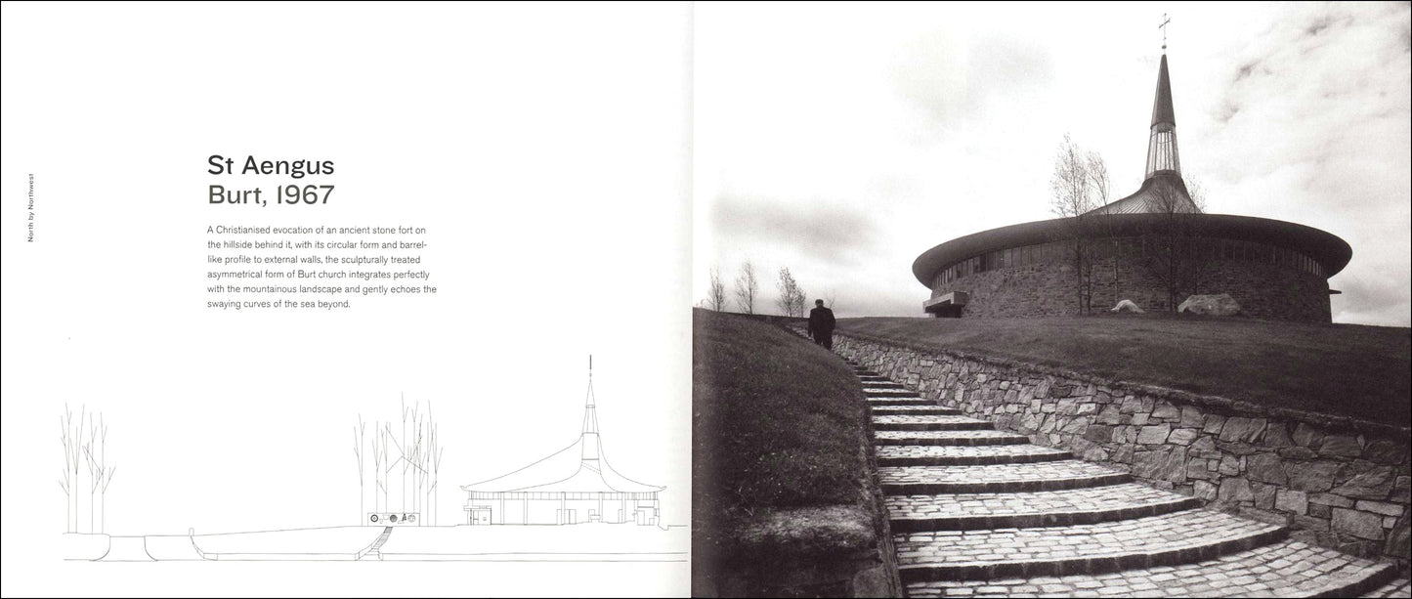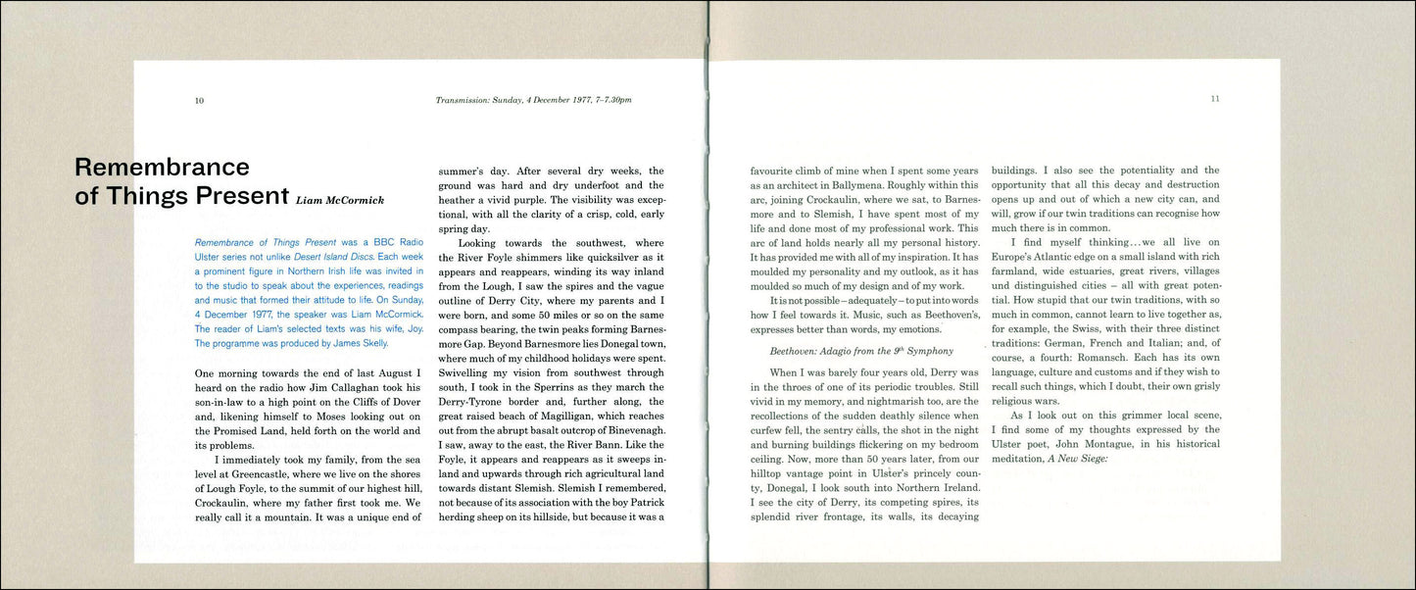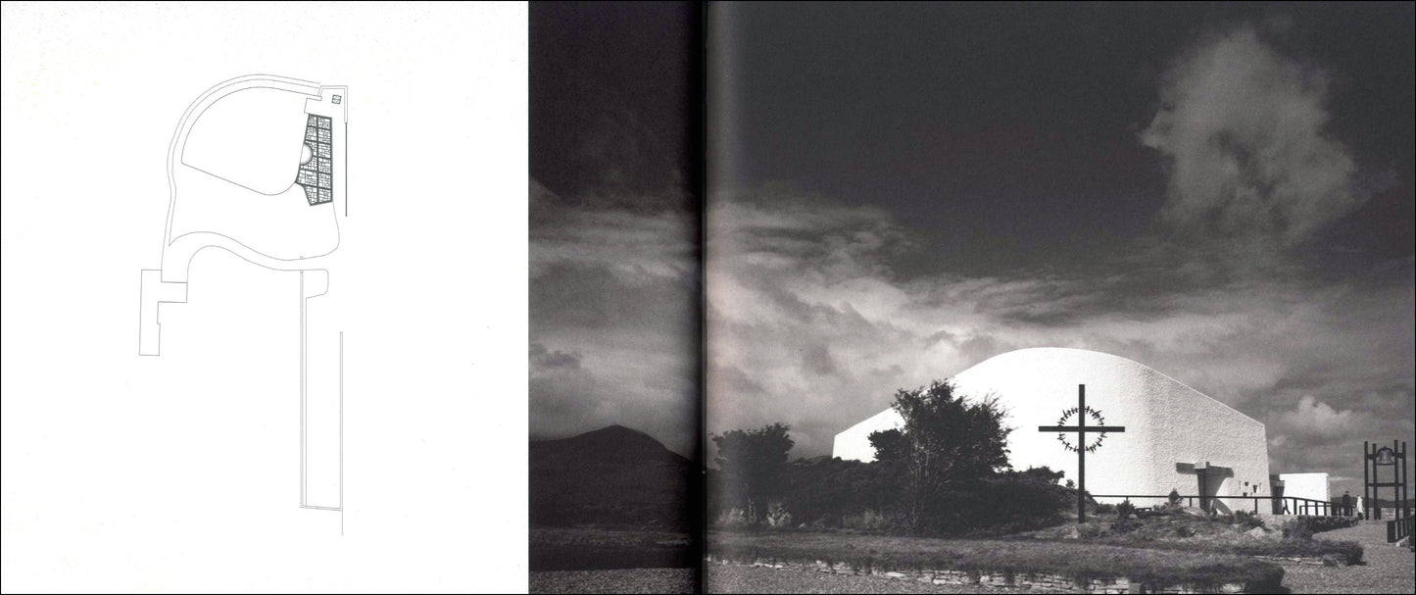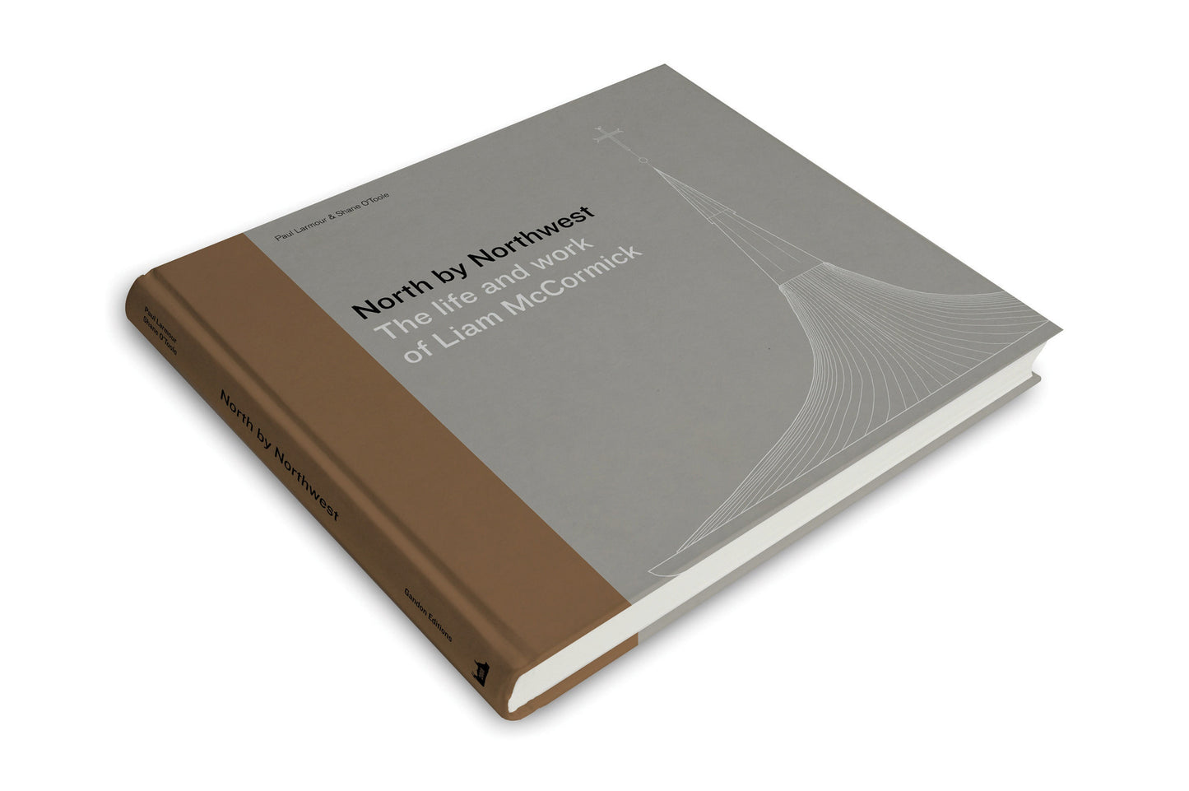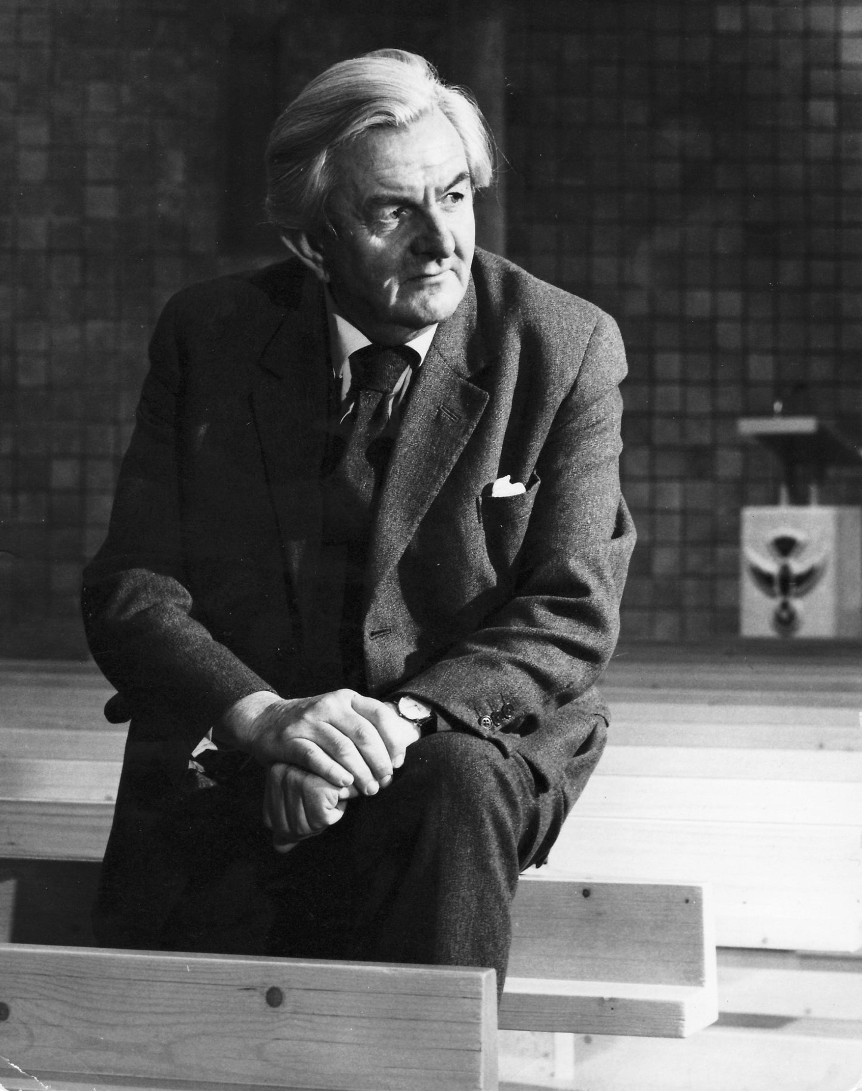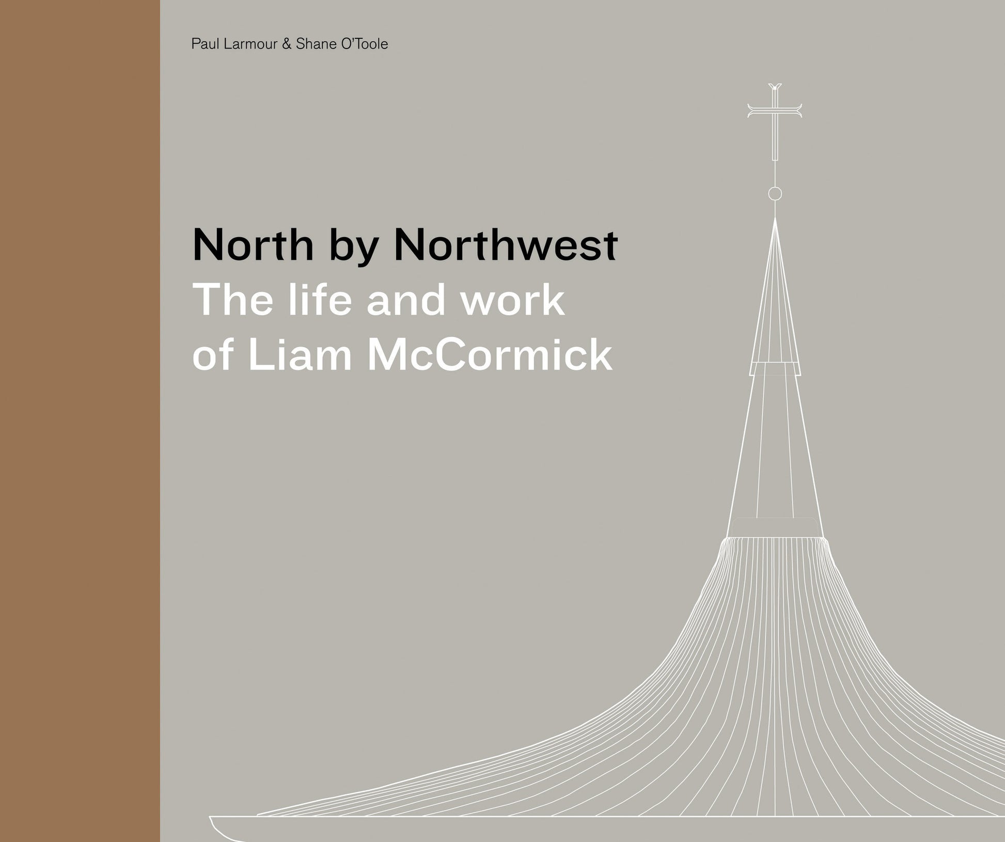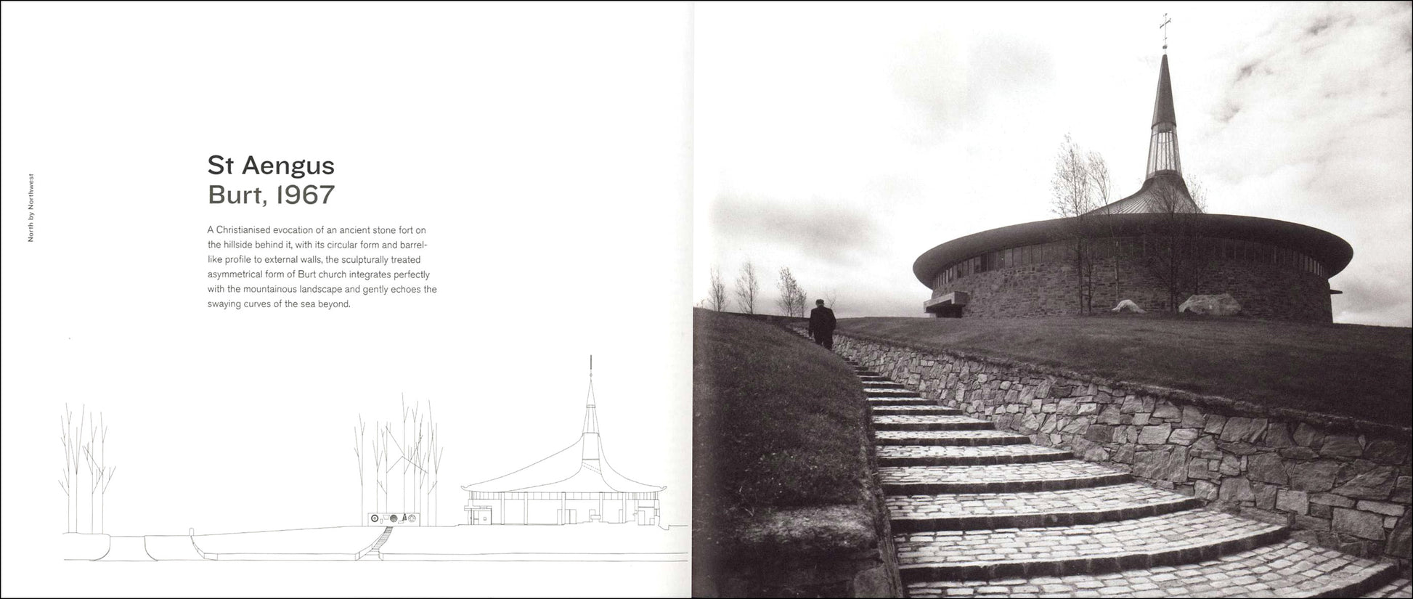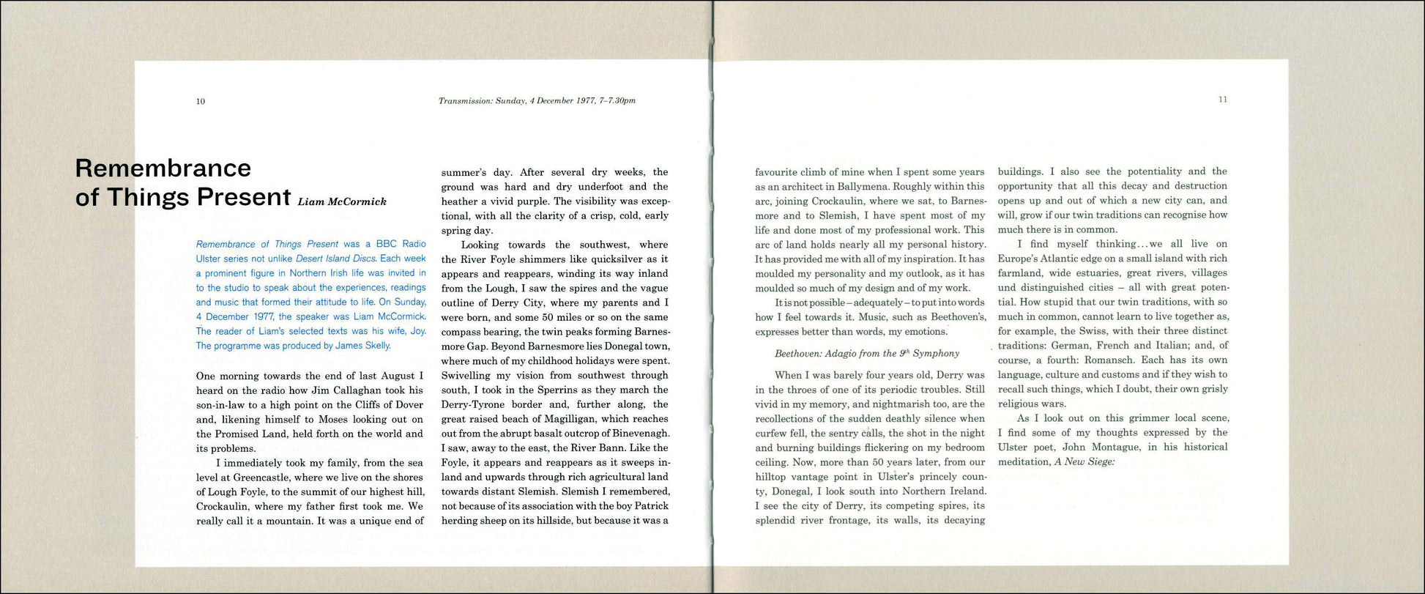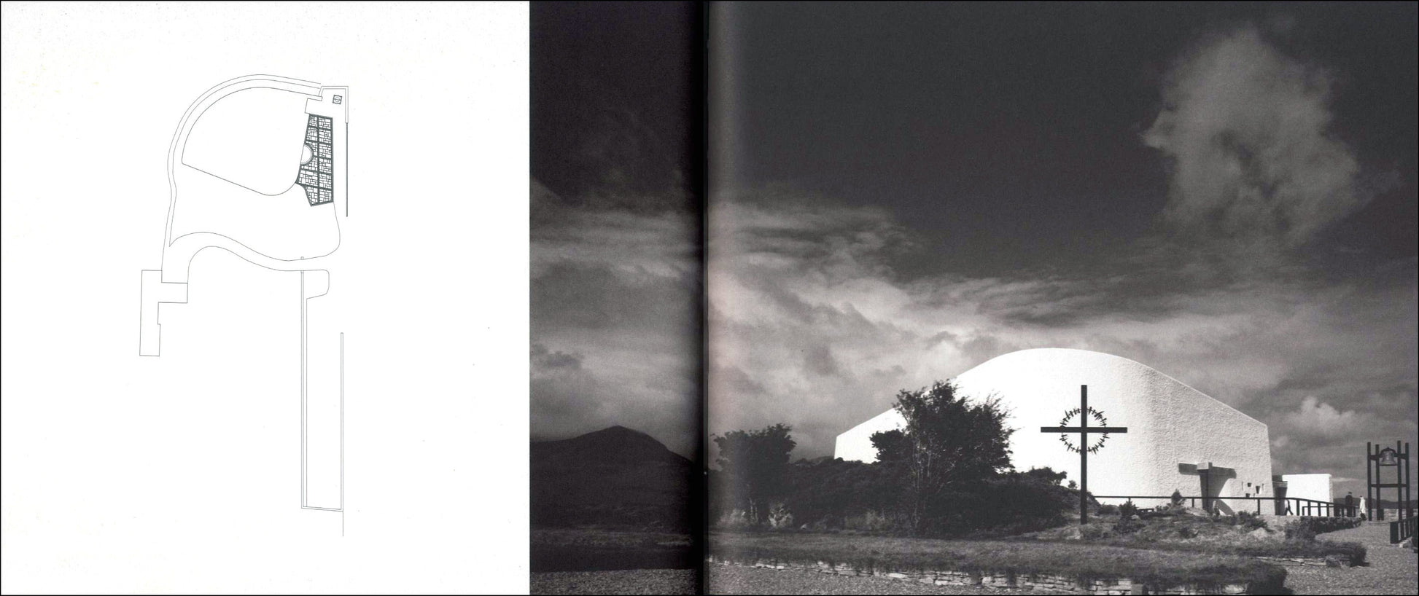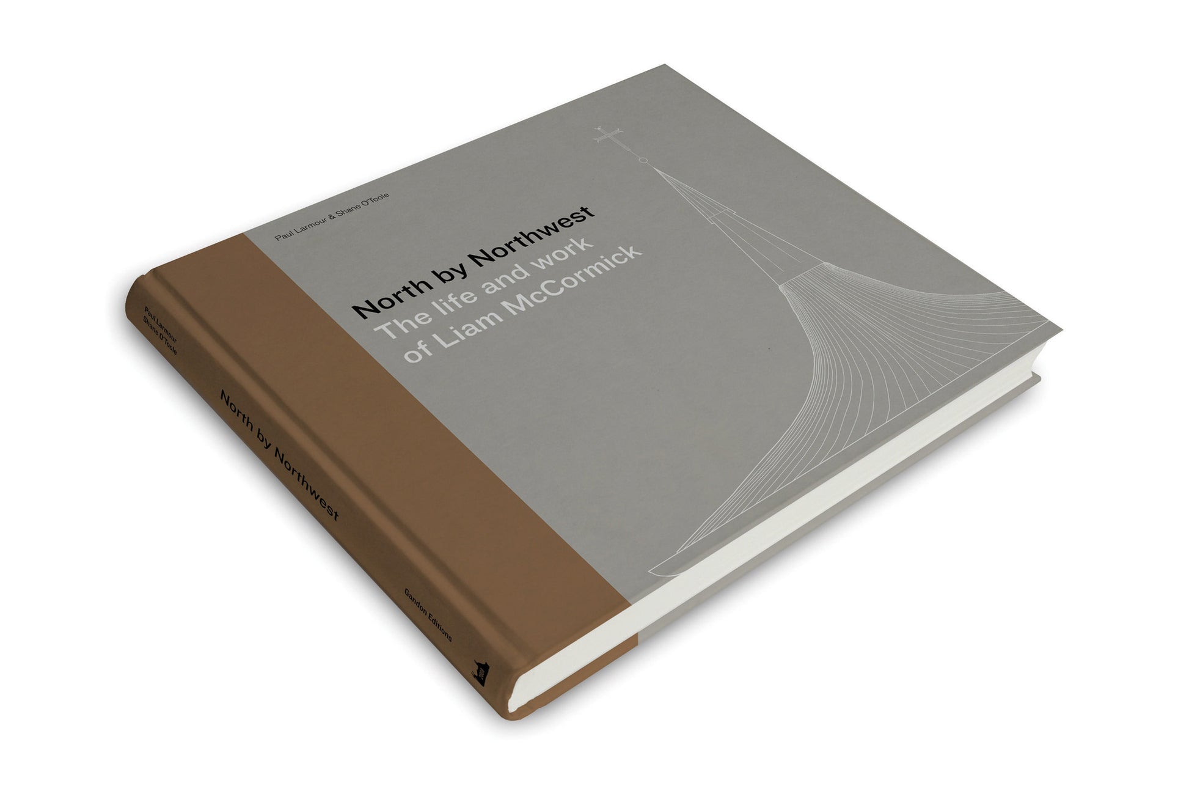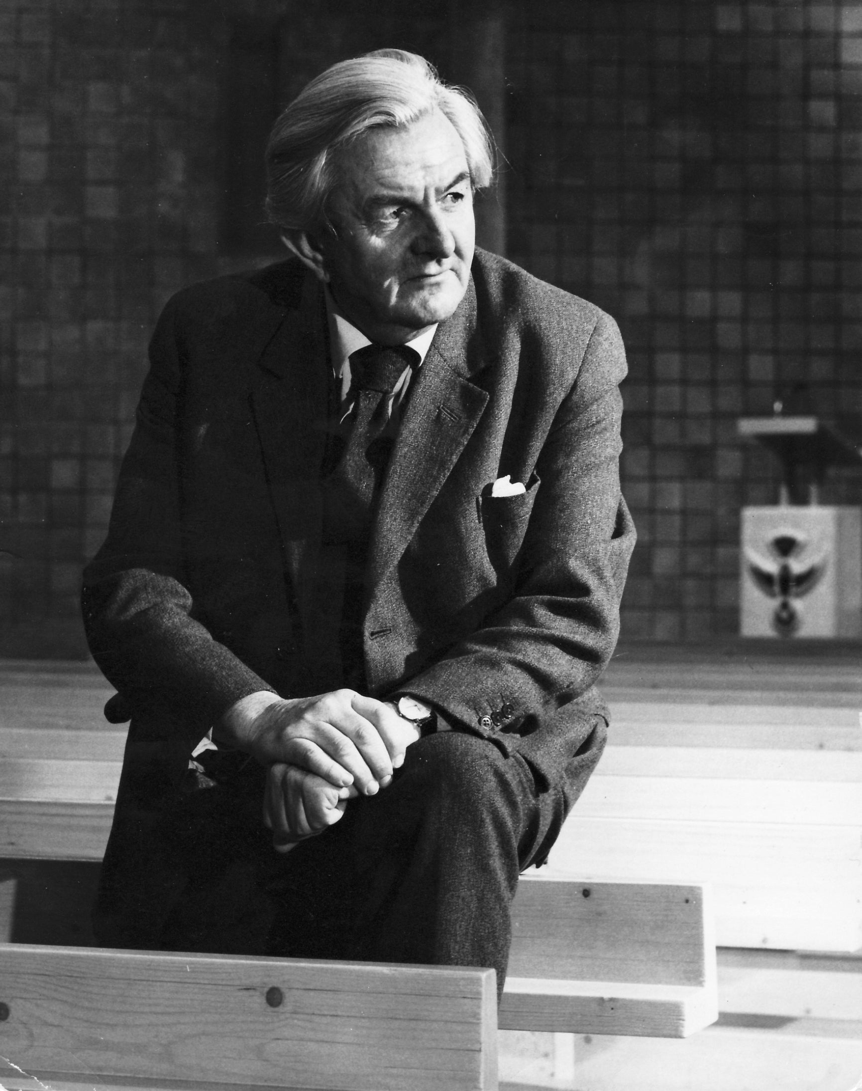Gandon / IAF / IAA
Liam McCormick — NORTH BY NORTHWEST
Liam McCormick — NORTH BY NORTHWEST
Couldn't load pickup availability
Share
by Paul Larmour and Shane O’Toole
essays by Paul Larmour, Liam McCormick, Shane O’Toole, Carole Pollard, Joe Treacy, John Hume; interview by Shane O’Toole
ISBN 978 0948037 634 304 pages (hardback) 20.5x24.5cm 360 illus index
Liam McCormick, regarded as the ‘father of modern church architecture in Ireland’, was a giant of Irish architecture throughout the second half of the 20th century and one of only a handful of Irish architects to attract an international reputation. During his long career he built more 30 churches. Apart from brief excursions to other parts of the world, he found no good reason to leave the north-west. Its myths and landscapes fired his soul to create some of the most lyrical and most loved modern architecture in Ireland.
His masterpiece, the iconic and timeless Church of St Aengus at Burt, Co Donegal, was built in 1967. It has thick circular stone walls that echo the barrel shape of the Grianán of Aileach, the prehistoric ring fort on the hilltop above the church, and is topped off with an elegant and dramatic copper roof that rises like a breaking wave towards the heavens.
This monograph (a collaboration between Gandon Editions, the Irish Architecture Foundation and the Irish Architectural Archive) follows the course of his life and his career through various partnerships, recording all of the most important buildings and a number of his minor works as well. The complete range of his mature architectural work is also revealed by a series of photographic essays, drawing particularly on specially commissioned views by that great architectural photographer, the late Henk Snoek.
A fascinating and long overdue book about the man who is widely regarded as the most accomplished Irish church architect of his generation...
— Des O’Sullivan, Irish Examiner
Liam McCormick was close to being Ireland’s Alvar Aalto. Like the great Finnish architect, he was a committed but not doctrinaire modernist who found inspiration in the context of place and produced some of the finest buildings of the 20th century, working mainly in his own country.
— Frank McDonald, Irish Times
_____
EXTRACTS
"The architectural works of Liam McCormick are some of the most important and memorable of the modern period in Ireland. During a long and fertile career, his architecture embraced a wide variety of building types, from churches and schools to social housing and private dwellings. In particular, an impressive series of outstanding churches is testimony to his position as the most accomplished Irish church architect of his generation, as well as the leading patron of modern Irish church art. He did not choose his time and place, but neither could have been better planned.
Born and brought up in the northwest of Ireland, he developed an enduring attachment to that place, forever enthralled by its landscape of mountains and sea and, most of all, its people. His intuitive response to its particular landscape attributes brought a lyricism and beauty to much of his work. His time was fortuitous, too, being born just late enough to avoid being pulled into the world of attachment to historical styles. He underwent an architectural education abroad which proved of inestimable value in opening up his horizons; a visit to Paris in 1937 at the most formative stage of his training swept him into the mainstream of advanced European architectural thought. It helped him develop a philosophy of architecture that would influence his work throughout his career and allow him to take on that last bastion of entrenchedly conservative opinion and practice in Ireland – the Catholic Church – offering a way out of the morass of its backward building work and a push through to its conversion to architectural modernism."
— from the introduction
"Following on from his earlier interest in discussions on the liturgy and church architecture, this involvement in the official dissemination in Ireland of the new liturgical thinking clearly helped McCormick to understand the nature of the Vatican II directives, and left him well placed to make an architectural response earlier than most. Thus it was that his next church at Burt in Co Donegal, widely acknowledged as the first masterpiece of the post-Vatican II era in Ireland and opened on 25 June 1967, was actually designed and underway before the wider public understanding of the new liturgical reforms...
In his design for the new church, McCormick took his main inspiration from the site and its associations, and produced a necessarily, but barely Christianised evocation of the Grianán fort on the skyline above. In the shape of the church – ‘my pagan building’ as he was later to refer to it – McCormick alluded significantly to the great circular stone walls of the fort, with the addition of a tent-like copper roof. The circular plan of the church was more complex than that of the fort, of course, and was very skilfully contrived. It was formed of two circles, one placed tangentially within the other, the crescent of space between the walls being used to house the baptistry and subsidiary offices, so that the church appeared circular both inside and outside. It was built with a barrel-like, squared rubble stone wall externally, the inner wall being concrete blocks with a plaster finish, and a plastered steel and timber roof, supported on an inner ring of steel columns. The controlled barrel profile of the external walls was an unusual challenge to the masons employed by the main contractor, but a visit to the Grianán fort in the company of McCormick both fired the builders’ imagination and proved instructive. Above the stone walls, with their continuous glass clerestory and four jutting water spouts, the copper roofing which is such a distinctive element of the exterior sweeps up eccentrically from the overhanging up-turned eaves to form a conical spire which contains a lantern light placed directly over the altar."
— from ‘An Architectural Life’ by Paul Larmour
|
CONTENTS Introduction 8 MAIN FEATURED BUILDINGS Star of the Sea, Desertegney, 1964 22-29 |
published 2015
