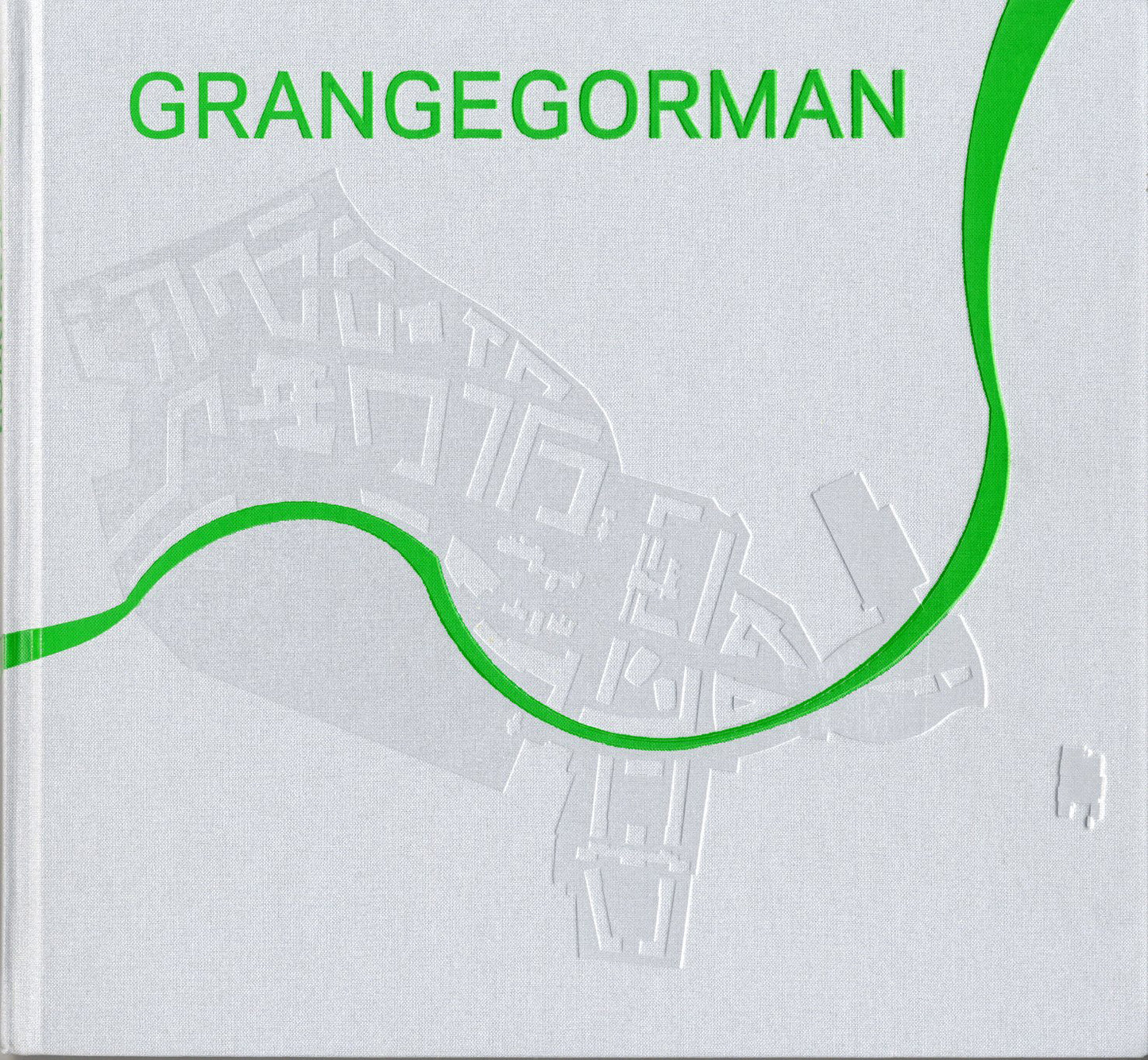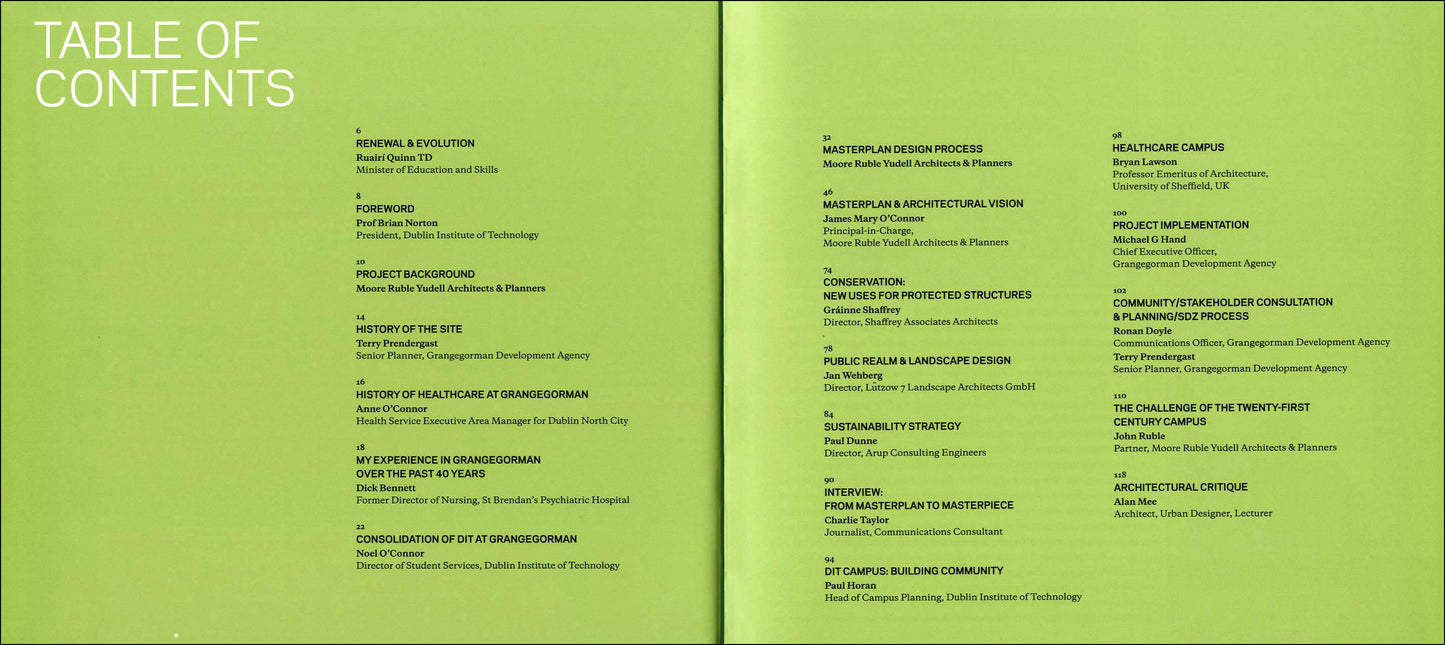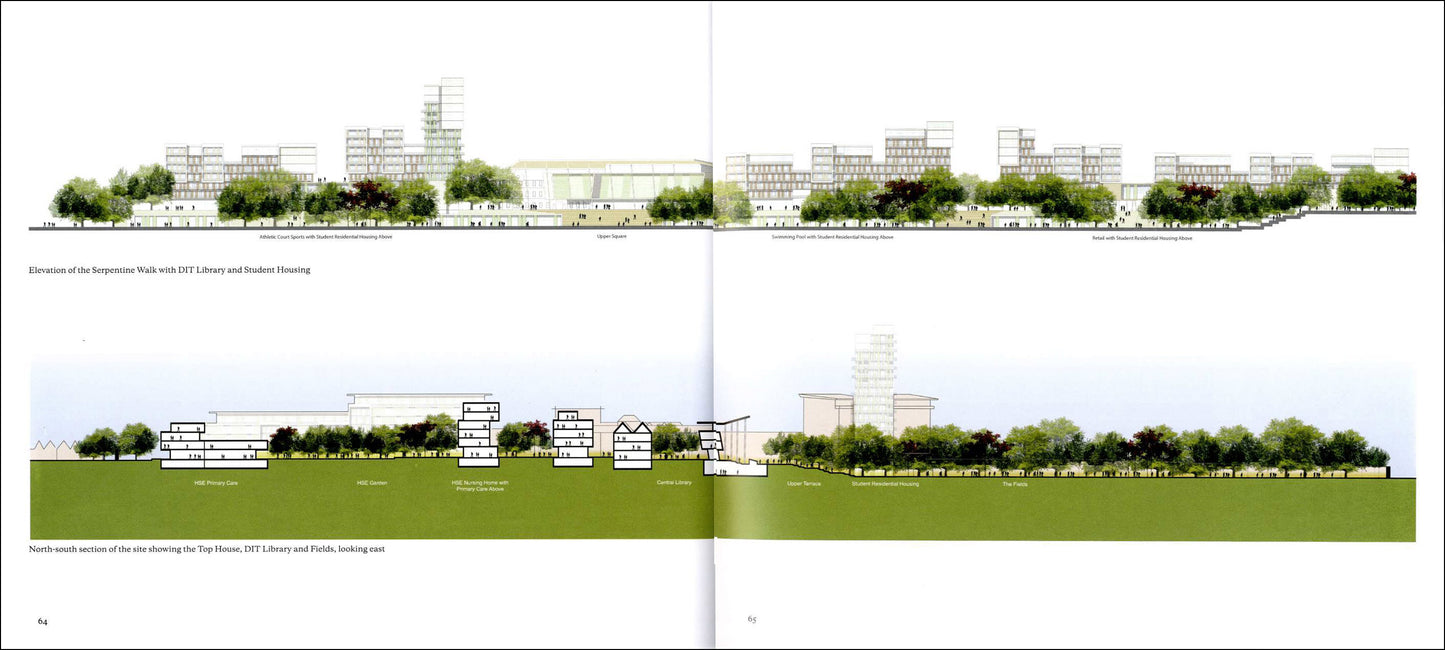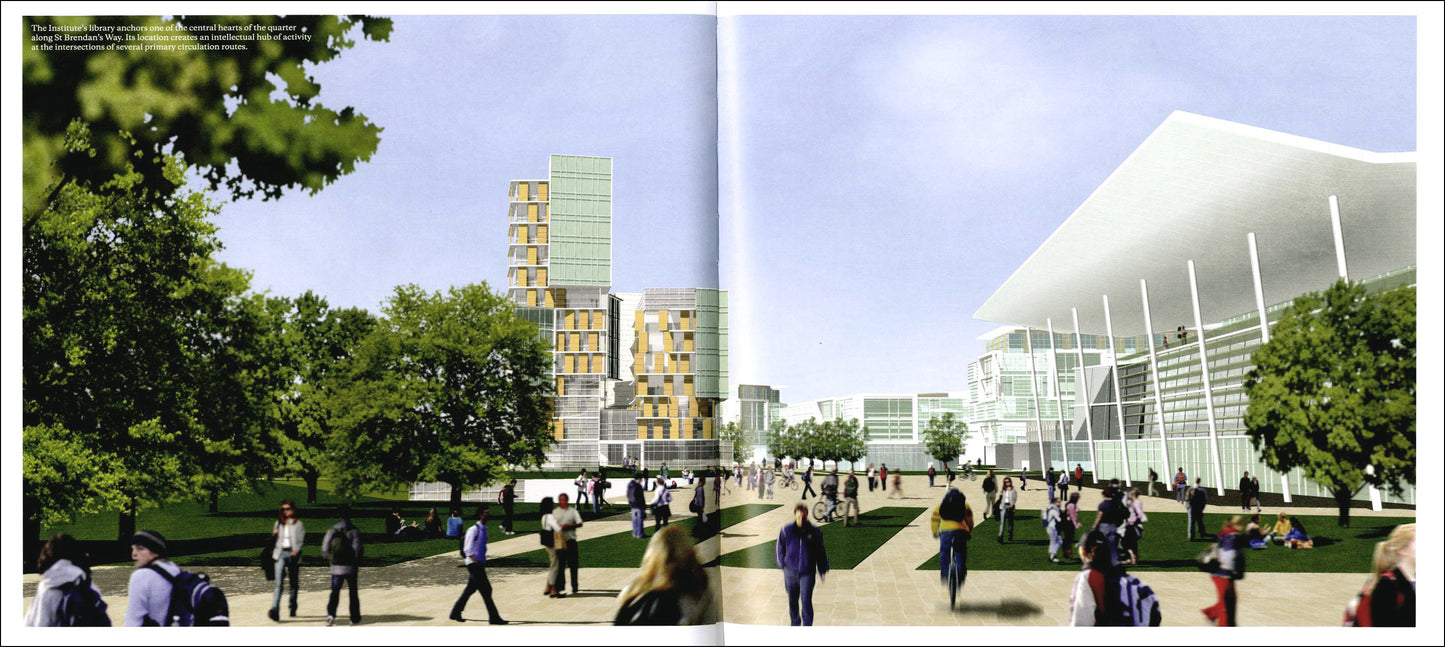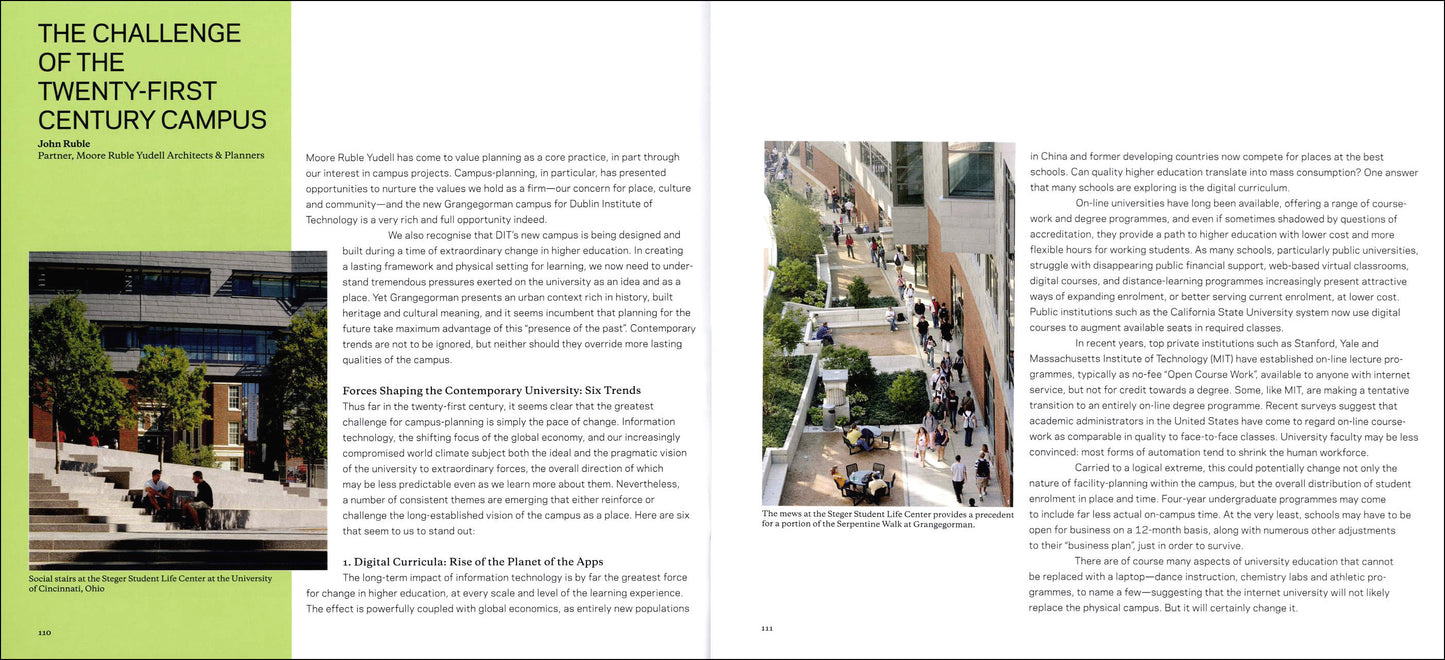Gandon
GRANGEGORMAN – An Urban Quarter with an Open Future
GRANGEGORMAN – An Urban Quarter with an Open Future
Couldn't load pickup availability
Share
ed. James Mary O’Connor
essays by Dick Bennett, Ronan Doyle, Paul Dunne, Michael G Hand, Paul Horan, Bryan Lawson, Alan Mee, Brian Norton, Anne O’Connor, James Mary O’Connor, Noel O’Connor, Terry Prendergast, Ruairí Quinn, John Ruble, Gráinne Shaffrey, Charlie Taylor, Jan Wehberg
ISBN 978 1910140 024 128pp (hb) 23 x 25 cm
This monograph on the Grangegorman Masterplan for the HSE, DIT and the local community offers a rare, comprehensive and in-depth look into the creation of a visionary master plan involving multiple designers, community, institutional stakeholders and government agencies. The book documents the compelling history and process of the landmark Grangegorman Urban Quarter Master Plan in Dublin. This development creates a vibrant new campus on a historic site for Dublin Institute of Technology (DIT) and the Health Service Executive (HSE), and amenities for the local community. Completed by an international design team led by Moore Ruble Yudell Architects & Planners, the award-winning master plan has been widely acclaimed for its successful synthesis of innovative design, urban revitalisation, historical conservation, adaptive reuse and sustainability strategies. Richly illustrated with evocative photographs and splendid drawings, the publication features a graphic layout and engaging text. The significance, challenges and achievements of this acclaimed master plan are presented and discussed in eighteen insightful essays by various contributors.
EXTRACTS
"The Grangegorman project is both exciting and unique, not only in Ireland but also in Europe. The development of this 73-acre site in the heart of a European capital city, with public services and amenities at its core, is the most significant development for this city in our generation. Indeed, in terms of regenerating and reinvigorating the whole north-west inner city, its impact can be compared to the transformation brought about by the Georgians in eighteenth-century Dublin. This magnificent site in the centre of Dublin has been associated with healthcare and public service for centuries. In 1816, the Grangegorman Clock Tower Building, designed by architect Francis Johnston, opened as the Richmond General Penitentiary. Despite a forbidding exterior, its mission of reform rather than punishment was ground-breaking for the society of the time. In the years since independence, Ireland has changed and the city of Dublin has evolved. The centre of gravity in the life of any city is constantly shifting, sometimes neglecting neighbourhoods as development moves to other areas. If we are to preserve the integrity of this historic planned city, it is our responsibility not only to conserve its important architecture, but also to ensure the constant renewal of its districts and neighbourhoods, and especially those at the heart of the city. Grangegorman is such a neighbourhood, and it is once again the site of ground-breaking social development. A new urban quarter is emerging, with education and healthcare at its core. The new campus for Dublin Institute of Technology (DIT) will be a centre of learning, performance, innovation and enterprise."
— from the essay by Ruairí Quinn
"The masterplan grows out of urban, programmatic and environmental principles, creating a vision for sustainable growth. Our concept weaves together campus and community, allowing for creative, flexible and phased implementation. Each stage establishes a coherent and vibrant whole while fostering responsiveness to evolving opportunities of the HSE and DIT communities. All of us have been tremendously encouraged by the wide support and recognition that the Grangegorman Masterplan design has received, including numerous prestigious international awards. In 2012 the project received the American Institute of Architects (AIA) National Award for Regional & Urban Design. This is the AIA’s highest recognition of outstanding projects around the world annually, so winning this award is a tremendous achievement that represents a further, crucial validation of our best hopes and aspirations for the Grangegorman project. We absolutely believe in the critical investment in the education and future of Ireland’s young people during these challenging times, and are hopeful that this prestigious award will help to publicise and further increase the support and momentum for this important project in the years ahead."
— from the essay James Mary O’Connor
"The design principles informing the proposed development seek to enhance the specific urban qualities of Dublin, as well as reintegrating this “island” site back into the urban fabric of the city, and some important new public spaces for the city are likely to result. These include the main cross route, intended to be primarily pedestrian, and the public playing fields and park located on the south side of the site, to be known as the Fields. The most prominent potential urban set piece for Dubliners currently in this area is the forecourt to Broadstone Station, though the exact design proposals for this space seem vague and outside of the development site itself. Given that the main station building has been described as an architectural “masterpiece”, it is to be assumed that a high-quality design solution will prevail at this entry point to the new campus. Prominently positioned student housing will overlook the green areas, surely set to be one of the best locations to live in Dublin – centrally located, in a south-facing park, with high-quality design (assumed), high density, phenomenal views to south and other surrounds, and ideally would be destined to become “normal” urban integrated housing over time. New quadrangles of “programmatic departments” leading to clusters of interest within an overall critical mass of learning will add to the dense urban qualities of the place. With the addition of a new arts/ cultural quarter to the east, all ingredients will be in place for a truly integrated campus. It is to be hoped that, as the campus inevitably becomes “normal” city – and we realise at last that the best campuses are cities, real cities, as integrated, invisible and unidentifiable as other historic but low-key locations of urbanity – the design of the individual buildings will allow adaptability and flexibility of programme to guarantee long life for the new urban fabric itself."
— from the essay by Alan Mee
|
CONTENTS RENEWAL & EVOLUTION Ruairí Quinn TD, Minister of Education and Skills FOREWORD Prof Brian Norton, President, Dublin Institute of Technology PROJECT BACKGROUND Moore Ruble Yudell Architects & Planners HISTORY OF THE SITE Terry Prendergast, Senior Planner, Grangegorman Development Agency HISTORY OF HEALTHCARE AT GRANGEGORMAN Anne O’Connor, Health Service Executive Area Manager for Dublin North City MY EXPERIENCE IN GRANGEGORMAN OVER THE PAST 40 YEARS Dick Bennett, Former Director of Nursing, St Brendan’s Psychiatric Hospital CONSOLIDATION OF DIT AT GRANGEGORMAN Noel O’Connor, Director of Student Services, Dublin Institute of Technology MASTERPLAN DESIGN PROCESS Moore Ruble Yudell Architects & Planners MASTERPLAN & ARCHITECTURAL VISION James Mary O’Connor, Principal-in-Charge, Moore Ruble Yudell Architects & Planners CONSERVATION: NEW USES FOR PROTECTED STRUCTURES Gráinne Shaffrey, Director, Shaffrey Associates Architects PUBLIC REALM & LANDSCAPE DESIGN Jan Wehberg, Director, Lützow 7 Landscape Architects GmbH SUSTAINABILITY STRATEGY Paul Dunne, Director, Arup Consulting Engineers INTERVIEW: FROM MASTERPLAN TO MASTERPIECE Charlie Taylor, Journalist, Communications Consultant DIT CAMPUS: BUILDING COMMUNITY Paul Horan, Head of Campus Planning, Dublin Institute of Technology HEALTHCARE CAMPUS Bryan Lawson, Professor Emeritus of Architecture, University of Sheffield, UK PROJECT IMPLEMENTATION Michael G Hand, Chief Executive Officer, Grangegorman Development Agency COMMUNITY/STAKEHOLDER CONSULTATION & PLANNING/SDZ PROCESS Ronan Doyle, Communications Officer, Grangegorman Development Agency and Terry Prendergast, Senior Planner, Grangegorman Development Agency THE CHALLENGE OF THE TWENTY-FIRST CENTURY CAMPUS John Ruble, Partner, Moore Ruble Yudell Architects & Planners ARCHITECTURAL CRITIQUE Alan Mee, Architect, Urban Designer, Lecturer |
