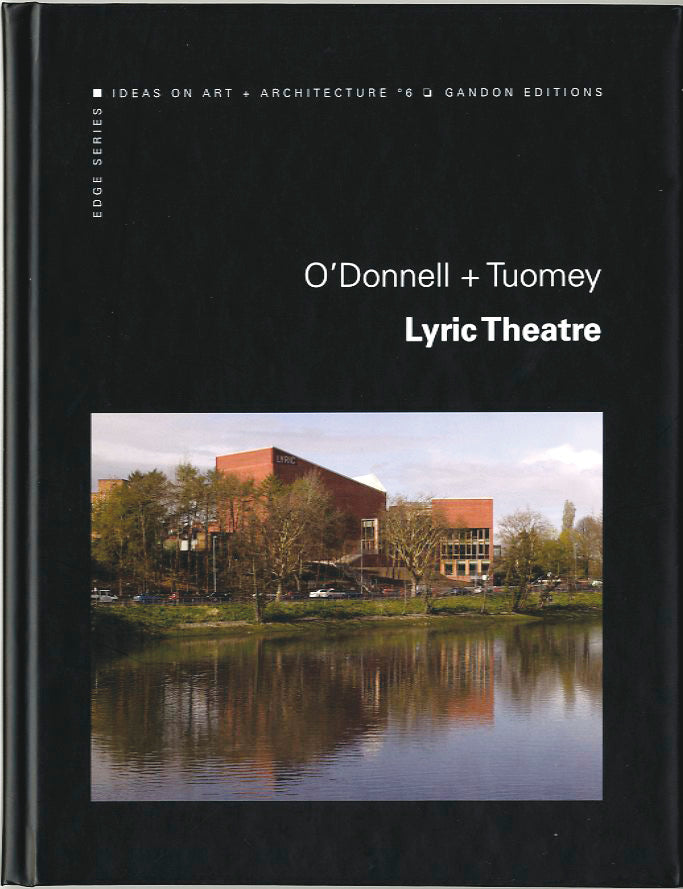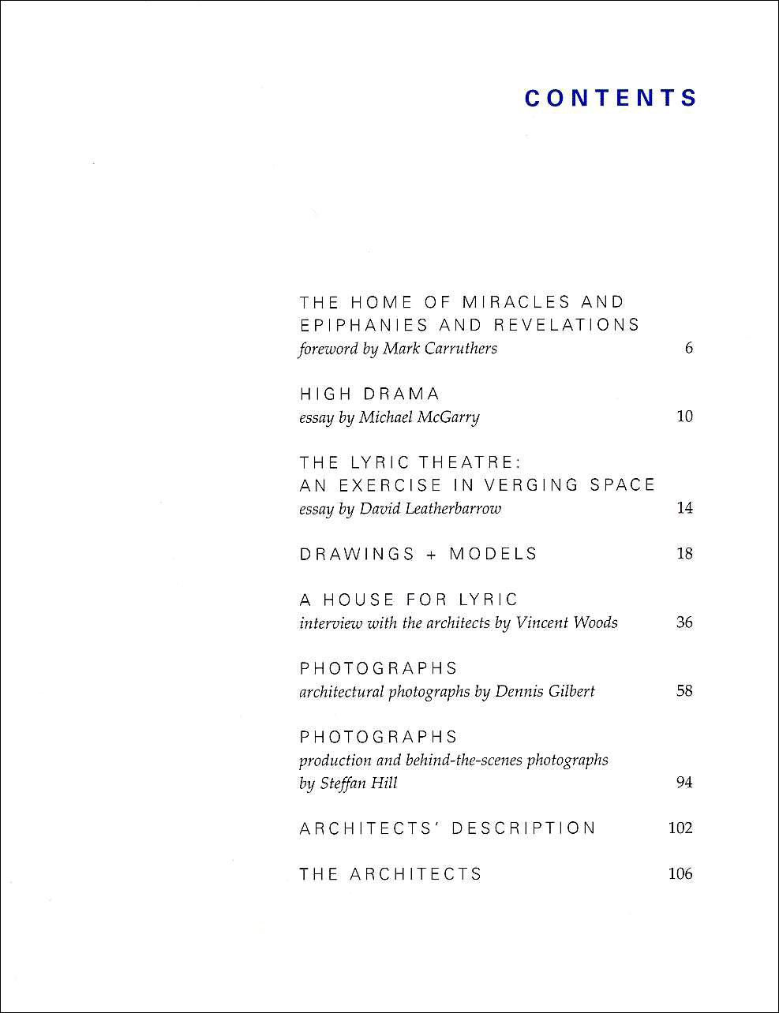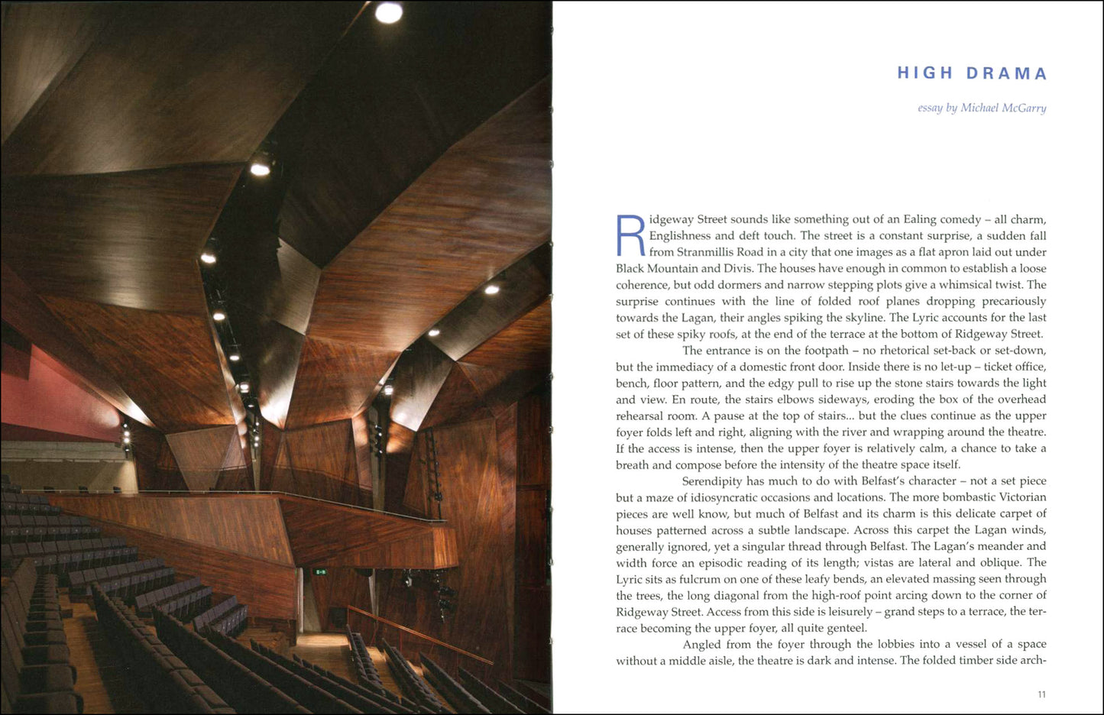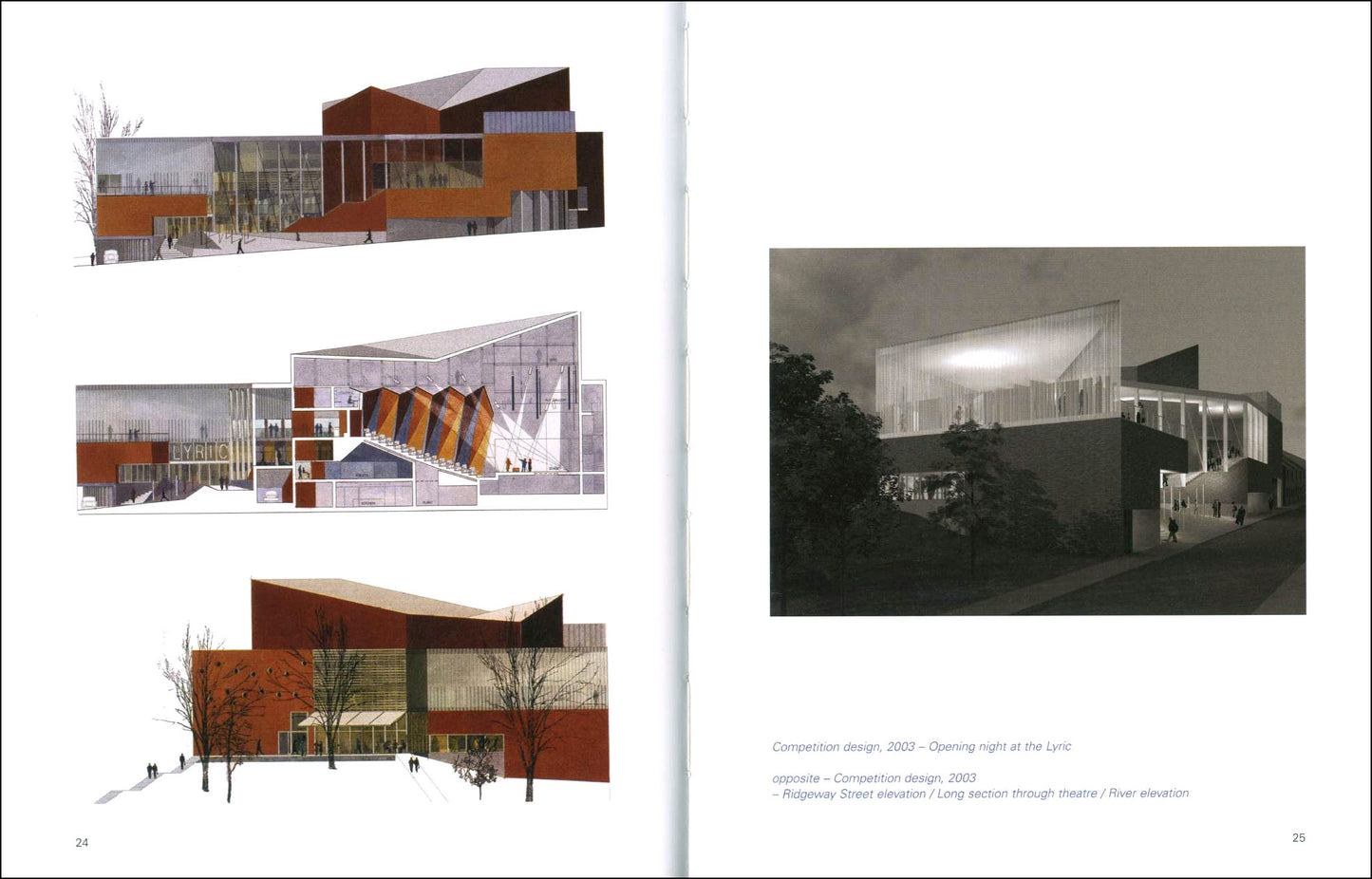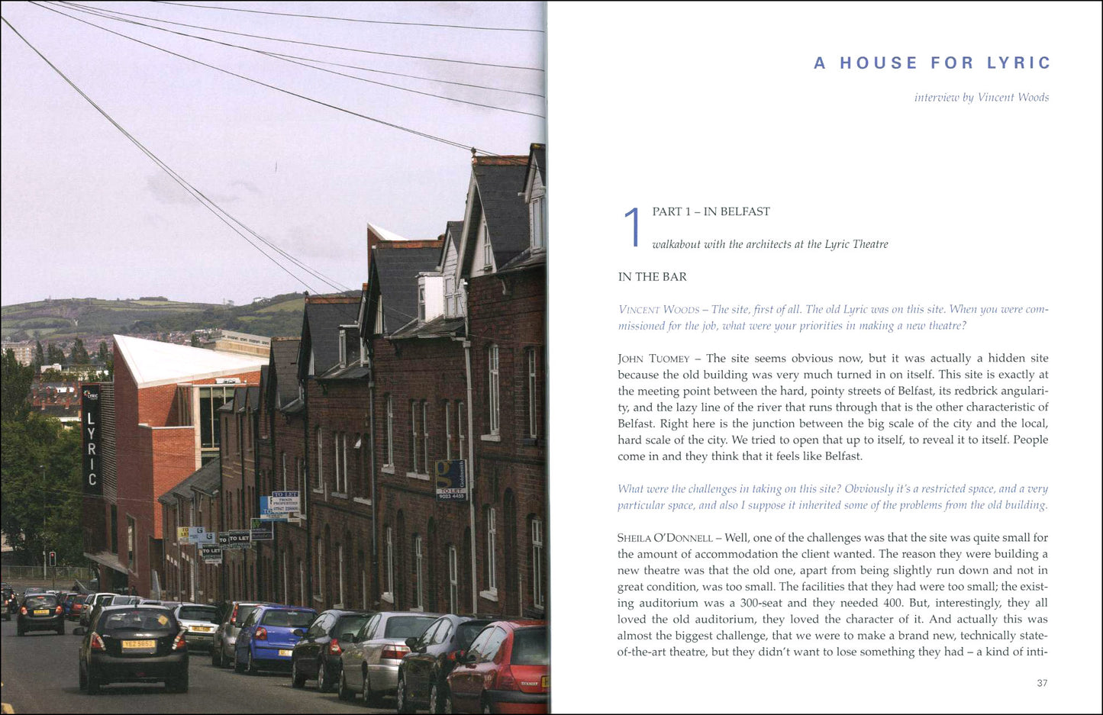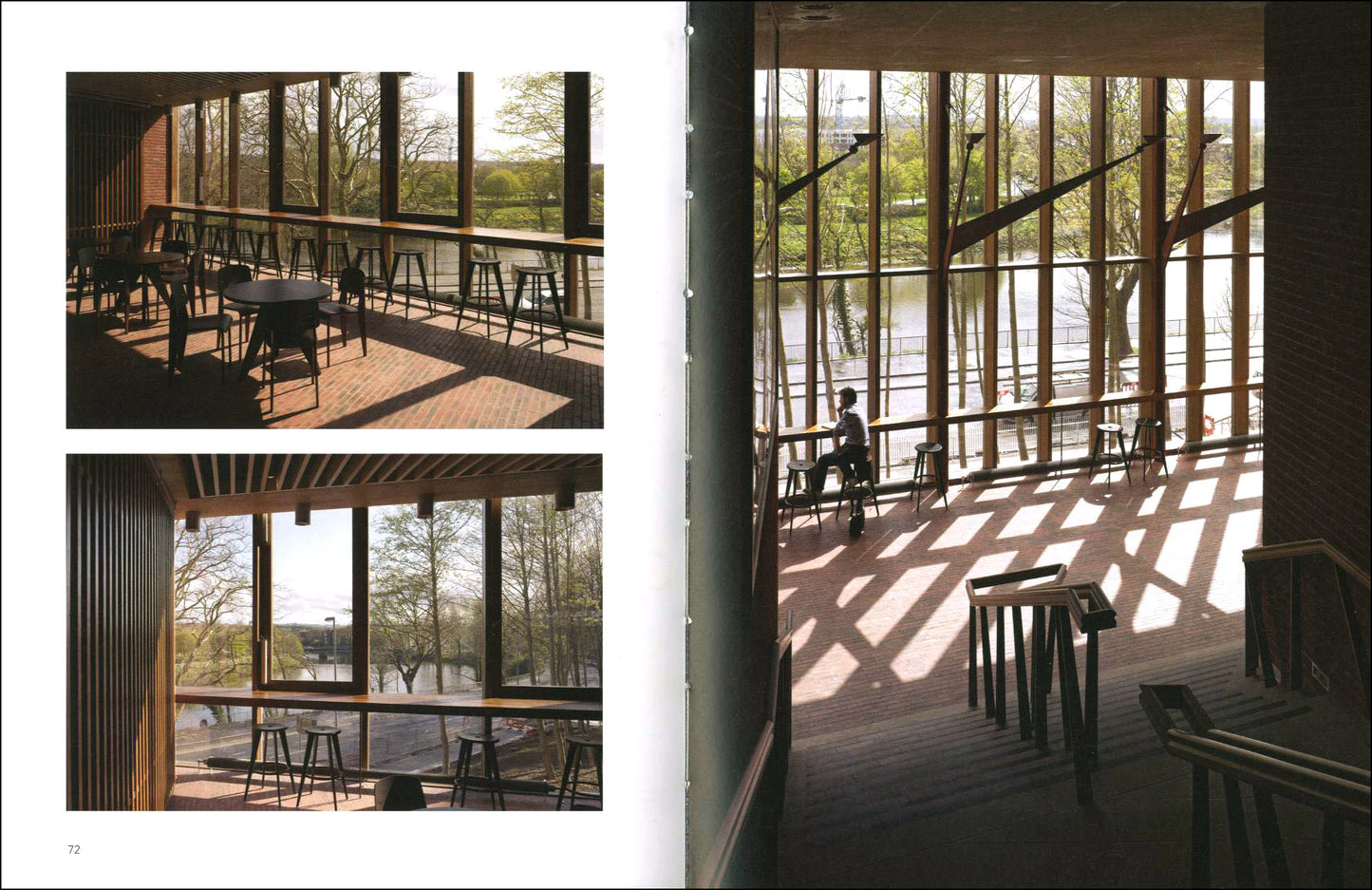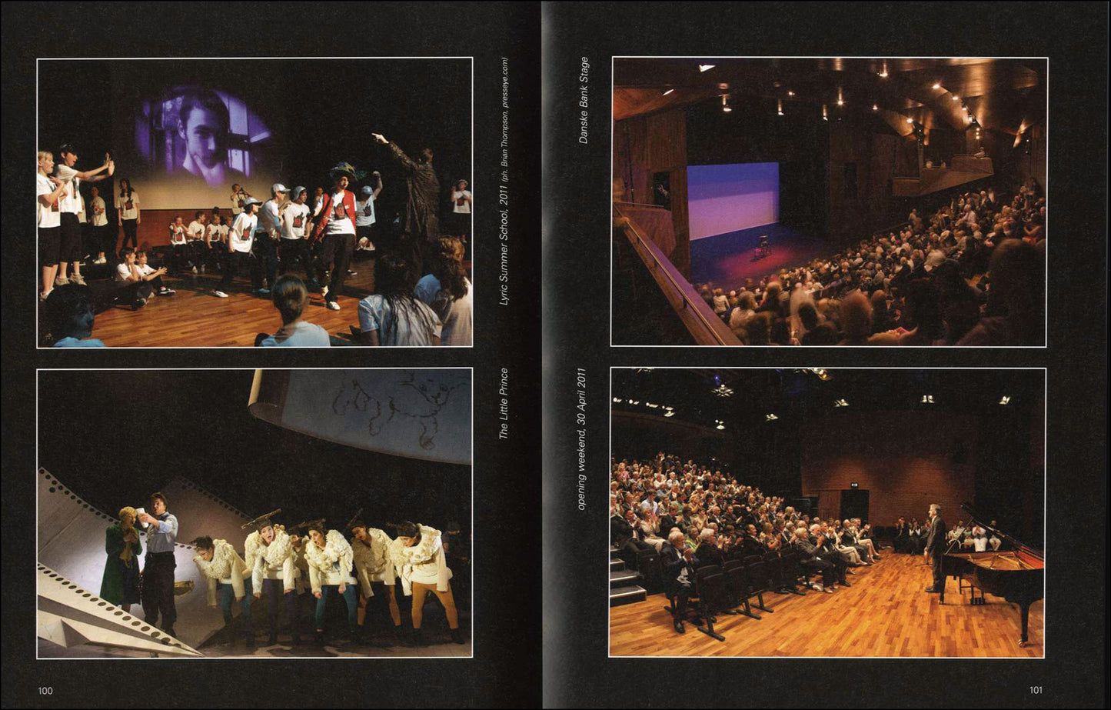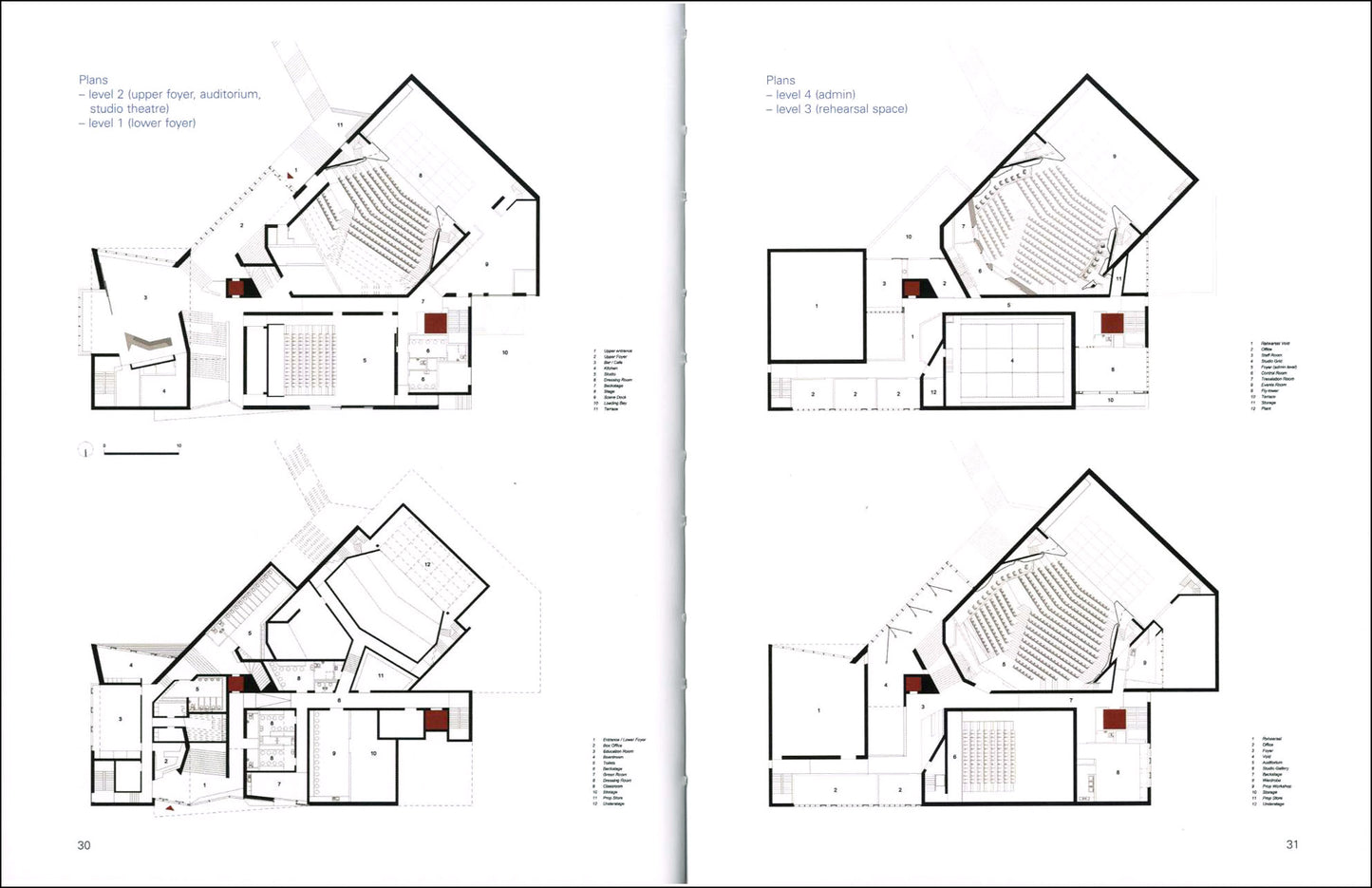Gandon
Edge 6 – LYRIC THEATRE, O'Donnell + Tuomey Architects
Edge 6 – LYRIC THEATRE, O'Donnell + Tuomey Architects
Couldn't load pickup availability
Share
essays by David Leatherbarrow, Michael McGarry; interview by Vincent Woods
ISBN 978 0946846 436 112 pages (hardback) 24x17cm 126 illus
This book is a beautifully illustrated record of the creation of the new Lyric Theatre in Belfast. It features essays, texts and an extensive interview with the architects. The new building provides auditorium, rehearsal and studio theatre, together with related technical facilities. Further accommodation includes reception, bar and foyer, offices and an education room. O’Donnell + Tuomey set out to design a ‘House for Lyric’ specific to the spirit of a producing theatre, creating a remarkable building that rises out of the deep background of Belfast’s urban architecture between brick streets and tall trees, one that is reflected in the river and belongs to its place.
EXTRACTS
"The essential strength and value of this architecture is neither its narrative nor its aesthetic, but its presence, or, more accurately, its multiple built presences. This building is not a diagram, its complexity and juxtapositions balanced but never fully revealing itself in any one move. The entry sequence is episodic, a sequence of particularised spaces. The volume over the stairs provides light and scale, but neither simplifies nor centralises. With its brick parapet on one side, timber balustrades on another, and layered and offset circulation, the reading remains complex. The effect is to confront the user with a tectonic reading of the building; brick wall, brick fold, timber screen, concrete soffit confront each other like actors in a drama with the same characters reappearing in different scenes throughout the building. This physicality is at the core of the building’s success and is carried right through all moments. No space or surface is left unconsidered, every element clearly pronounced like good diction. A meeting room on the third floor has a timber floor and one wall acting together, counterpoised against another wall and ceiling of timber lathes and yet another wall of brick. The room hums if not buzzes. Relief, if needed, comes from the views out – to the river, the roofscapes, and to the street."
— from the essay by Michael McGarry
"Vincent Woods – It’s a very unusual shape. I presume that was dictated by the shape of the site, by what you could fit in here. Tell me about what you set out to achieve, and what you did."
"John – Well, it’s a geometric shape, but it’s a kind of geometric shape the same as your ear, with these folds and pleats in it. It’s a geometric shape designed around the way sound bounces and sound travels. You have to allow the lighting bridges to have a clear line to the stage. Then every single seat in the auditorium has to have clear sightlines to the stage. But if you have the lighting bridges open to the stage, and clear sightlines, then when the actors would speak, their voices might disappear up into the superstructure of the building. So you have to introduce reflective flaps, which then bounce the actor’s voice down to your seat. And then we were trying to bring all that down to ground, and then hold the audience together as a body. So this is an immensely complex organism. It feels like something inside an animal or being under a bonnet. I think an accurate analogy is to think of the outer structure as the case, and this wooden structure as the instrument within the case. It’s a sounding instrument that is stored away in a rough concrete case. I kept thinking about the form of the human ear, about laps and flaps and things that are leaning away and leaning towards. Sometimes, I have to say, in crowded rooms I find I have to put my hand to my ear to hear clearly what someone is saying. So I was thinking why can’t you put your hand to your ear? Wouldn’t that be an interesting shape? Perhaps all these things are less visible in the actual structure, but they were all being thought about in the development of the structure. For the two of you, is the auditorium the heart of the building or is it impossible to say that? Or is it all of one piece?"
"Sheila – I think it is the heart. It is the centre, it’s what the building is about – the moment where theatre is made and people come together. What we have tried to do is extend the experience of a theatrical evening out from the auditorium into the foyer and into the circulation space. But, yes. The auditorium is the place where the magic of the theatre occurs. That’s one of the wonderful things about working on a programme like this, which is, as John said, highly technical. You want the audience just to feel a sense of magic and of things happening and of the sound working and the light working without really noticing all that technical stuff, which is necessary but is not necessarily part of the audience’s experience of the evening. On the opening night, Brian Friel spoke about the theatre as a place of miracles and revelations. I think he talked as well about the importance of playfulness, of this space being one that could be constantly open to play, and he would hope that it would always be a force as well for challenge, that it wouldn’t become lazy. It must have been great for you to be part of all that. John – He stood down there in the centre of the stage, and called down a secular blessing on the theatre and its tradition, and he made it a challenge to the theatre to keep going, not to be diminished by the prestige effect of a new building. And I think we were sitting here, thinking, this is one of the moments of our lives."
— from the interview with the architects
|
CONTENTS The Home of Miracles and Epiphanies and Revelations foreword by Mark Carruthers 6-9 |
|
The new Lyric Theatre is a striking and much-anticipated new home for a theatre with unique status in Belfast. The architects respond to the considerable design challenges presented by its location with gusto. The steeply sloping river frontage within a tightly knit fabric of brick terraced houses presented a demanding agenda for a building destined to be a public facility in a domestic environment capable of accommodating large numbers in the auditorium, studio and rehearsal room. The architects met the challenge admirably. The line of brick terraces seems to flow in to the Lyric’s façade and masses in a gentle crescendo, as do the visitors as one is pulled inside and upwards. The theatre is both modest and self-confident, deferential and assertive. The dramatic entry stairs, the areas for gathering and the tactile nature of the interior all lead to the enveloping, dark and dramatic space of the theatre itself. The long-anticipated completion of the Lyric Theatre has proved more than worthwhile. The quality of the interior spaces, its sensitive response to a challenging site and the expansion of the Lyric’s ability to function behind the scenes make this a stunning accomplishment and a pleasure to spend time in. — RIBA Awards Stirling Prize citation, 2012
|
