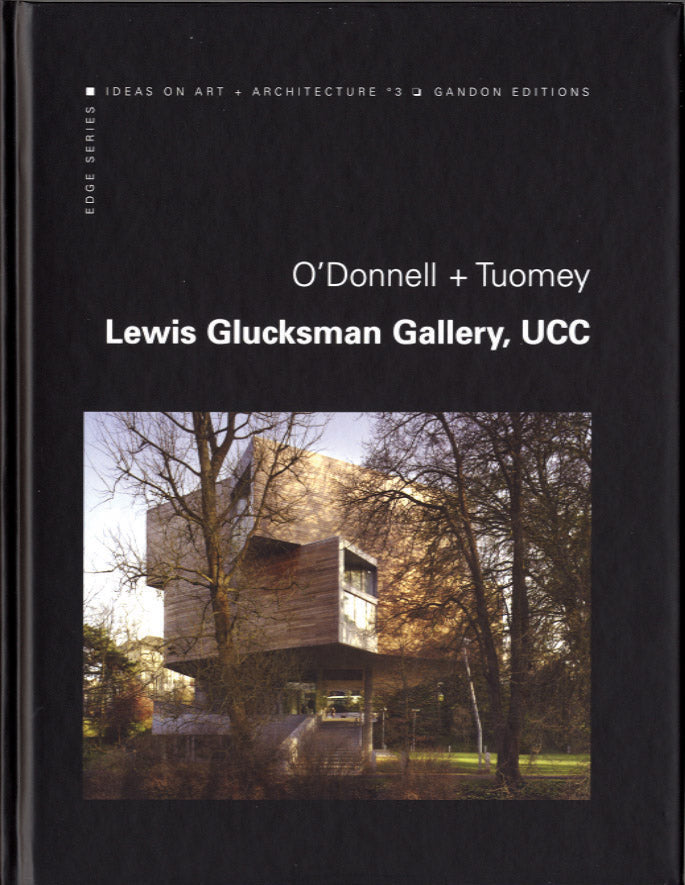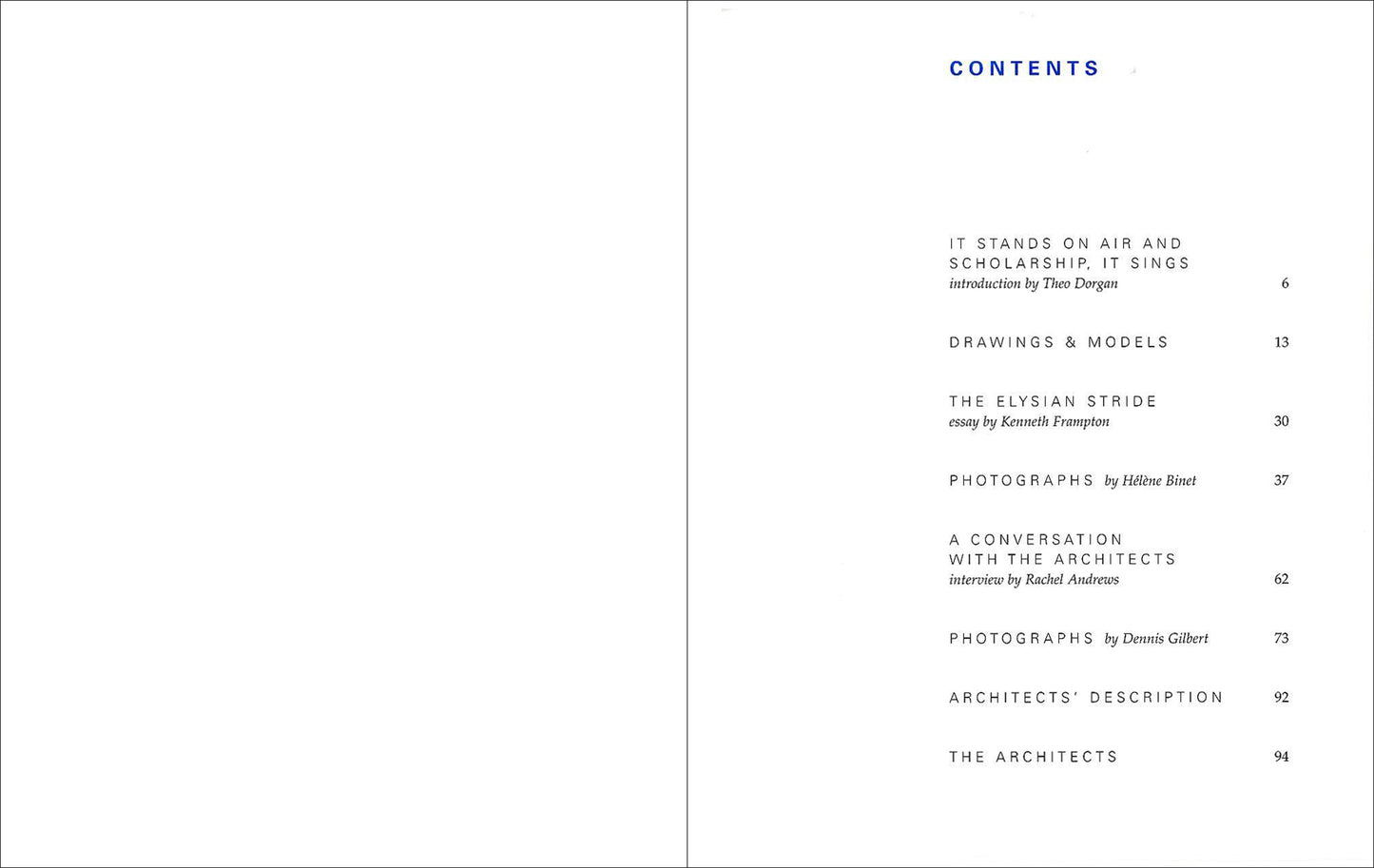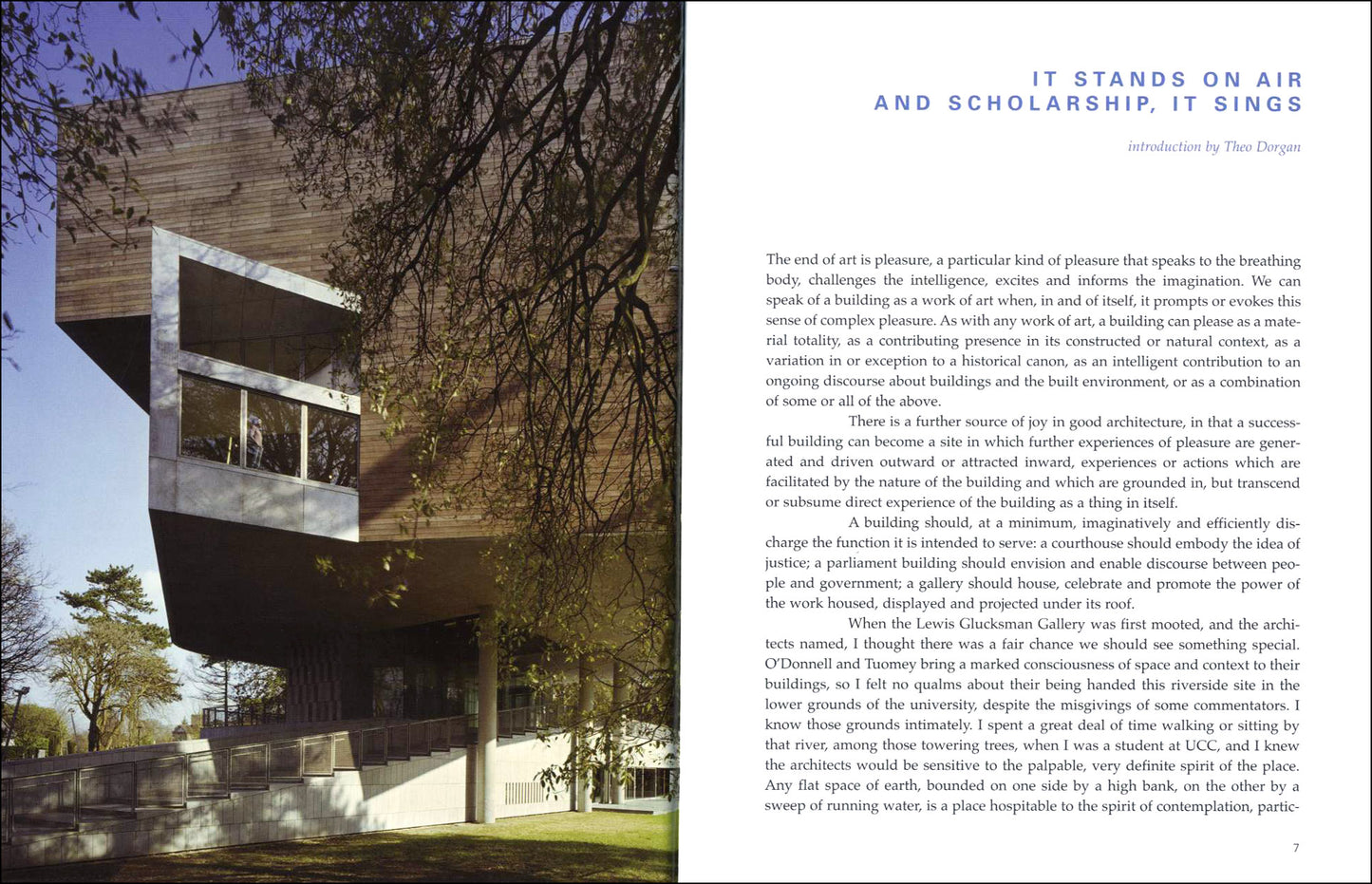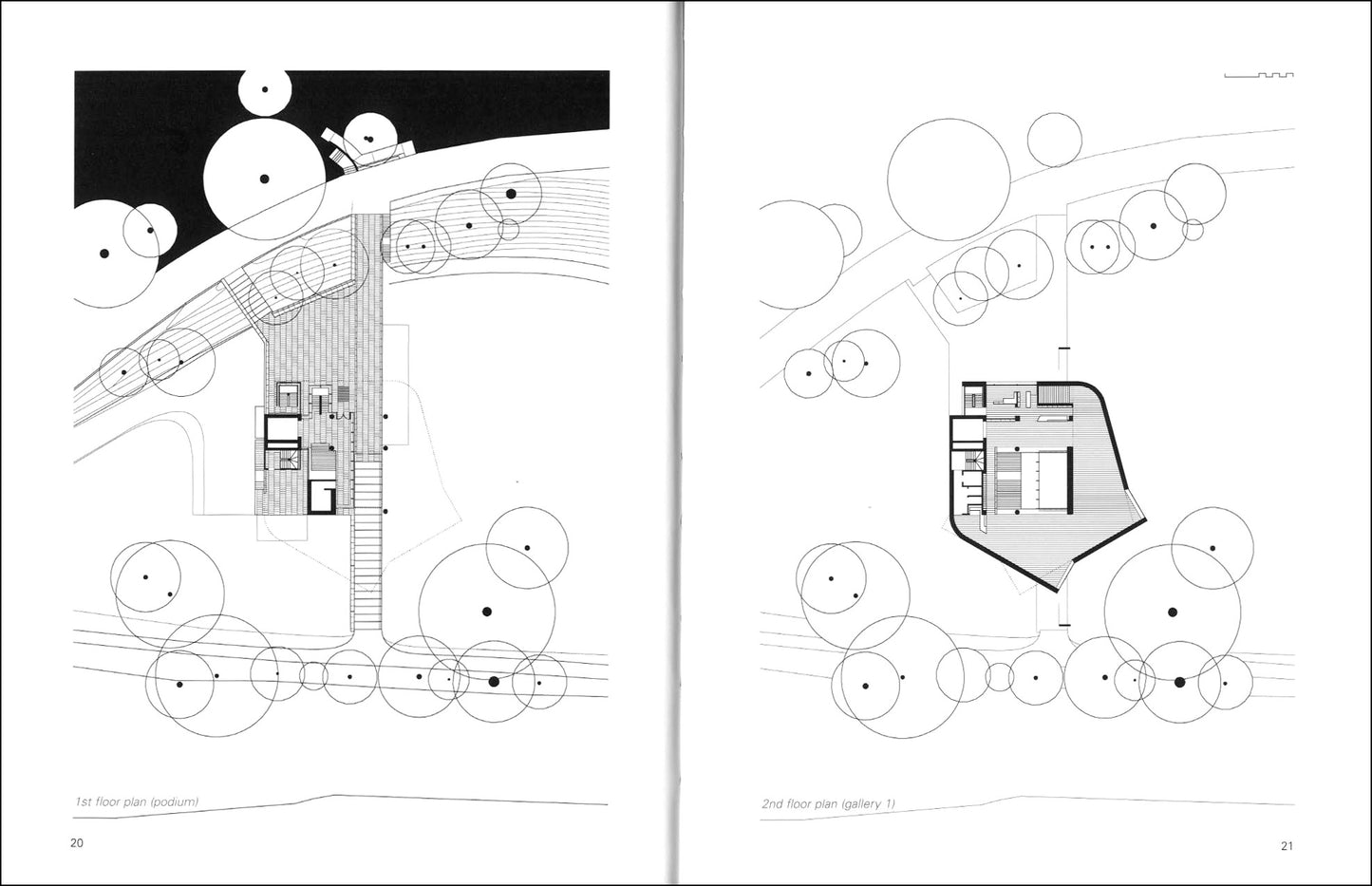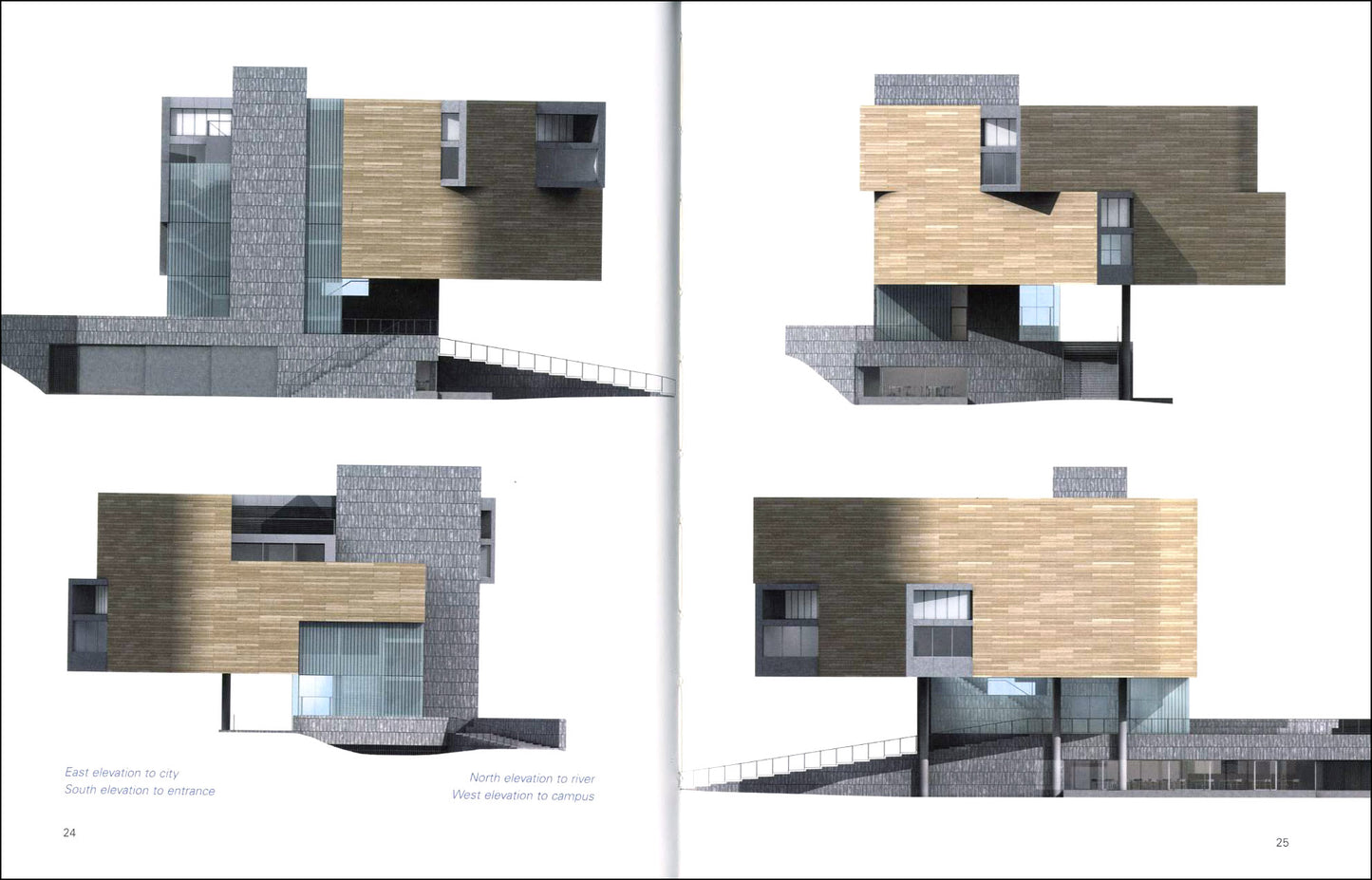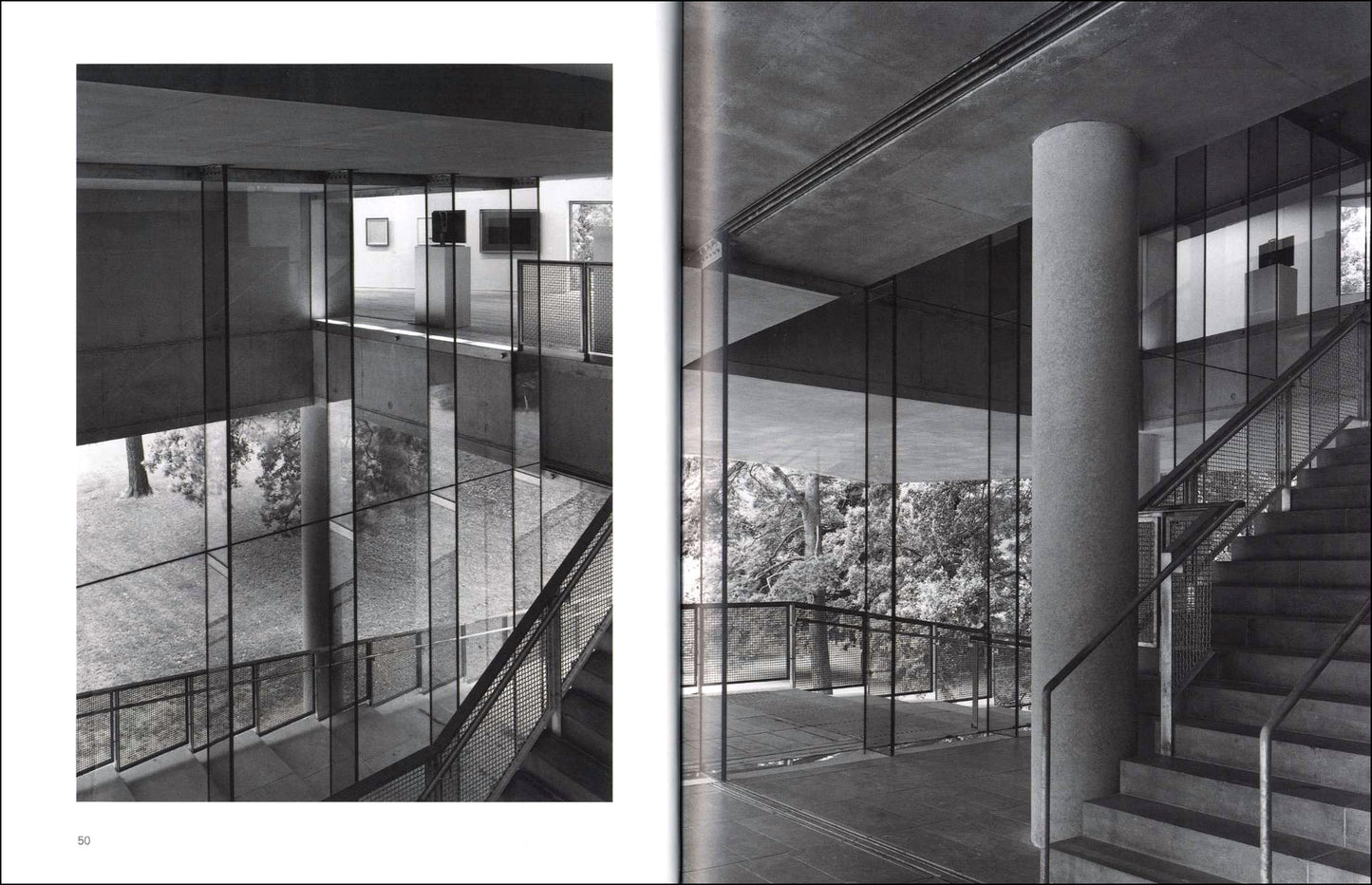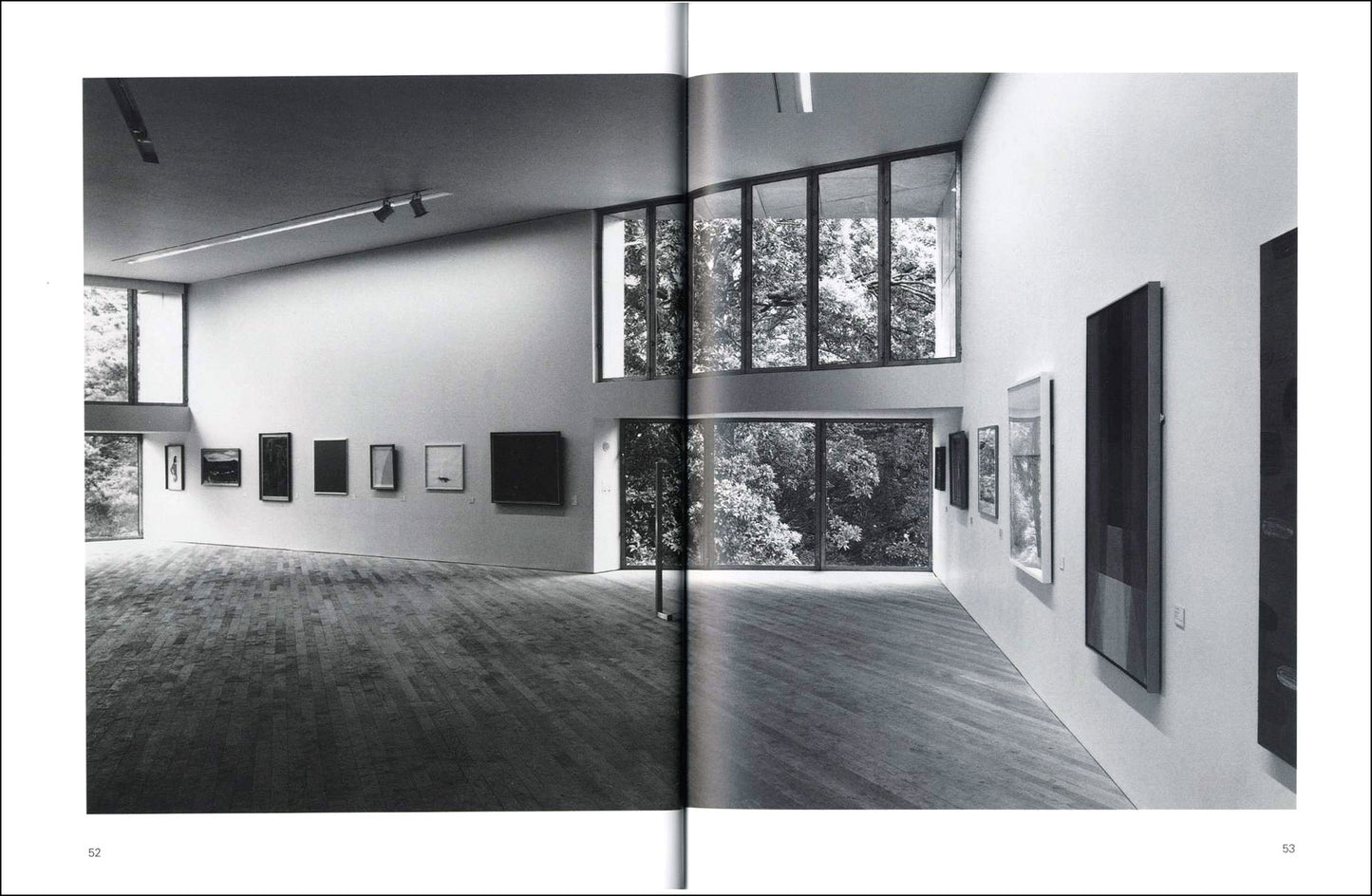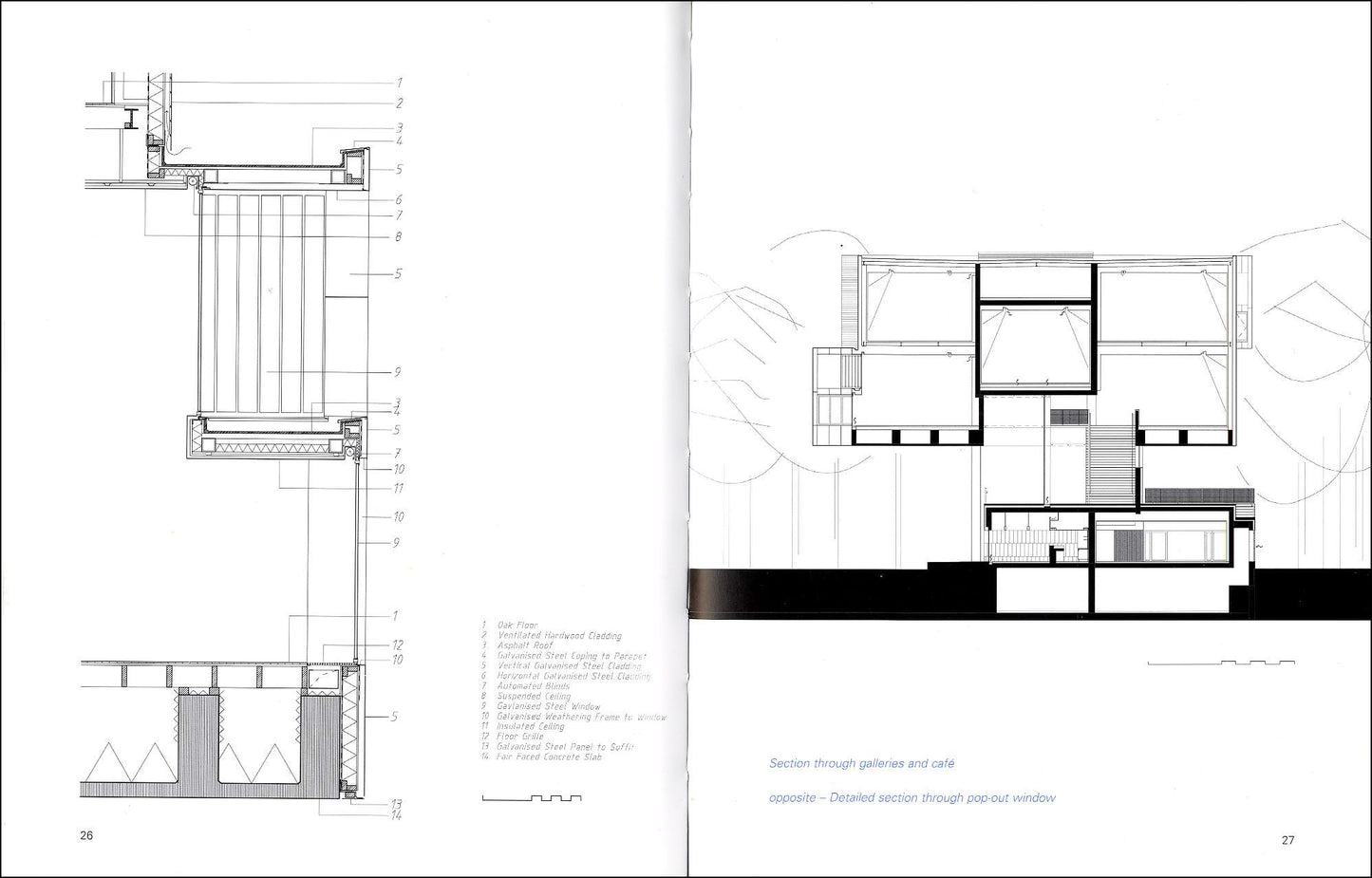Gandon
Edge 3 – LEWIS GLUCKSMAN GALLERY AT UCC, O’Donnell + Tuomey Architects
Edge 3 – LEWIS GLUCKSMAN GALLERY AT UCC, O’Donnell + Tuomey Architects
Couldn't load pickup availability
Share
intro by Theo Dorgan; essay by Kenneth Frampton; interview by Rachel Andrews
ISBN 978 0948037 399 96pp (hardback) 22x17cm 67 illus
This book details the design and construction of the Lewis Glucksman Gallery at University College Cork, with lyrical and illuminating essays, an interview with the architects, and stunning photography.
EXTRACTS
"I first saw the emerging Glucksman from the air, flying back to Dublin at twilight after a day of meetings. It was a purely fortuitous moment: the plane had taken off, untypically, to the west, was following a great curve around the edge of the city, and suddenly, as we banked to follow the south channel of the Lee, to track the river east, I glanced up from my book and saw beneath me, soaring through the trees, the shape of the new building. It wasn’t yet clad, just a skeleton in an exo-skeleton of scaffolding, and I only saw it for a few seconds, but I felt a jolt, a kind of low-level shock: something to do with the way the building’s weight sat there between and among the trees, something about the way the river hooked it on one side, the way the main avenue running down from the mass of buildings on the hill pinned the weight of it to the ground even as the trees lifted it. Think of a moment when a door swings open, you hear a fragment of music, the door swings shut again but the musical phrase lingers: you want to hear more of it, you know it is going to take root in your life. A moment like that."
— from the essay by Theo Dorgan
"This closure, as it were, responds to the dialectic between the superimposed double-height exhibition spaces, whereby the more interrupted of the two triplanar sequences is enriched by counter-clockwise vistas over the landscape. This thesis is countered by the antithesis of the primary clockwise window on the top floor, a fugal gesture that is answered by the continuum of the opposing double planar exhibition sequence that terminates in a final round corner before delivering one to the roof terrace at the top of the building. Of the two successive bay windows linking the first-floor gallery to the site, the first faces virtually due north towards the river while the second turns back towards the west and the neo-Gothic aula magna of the original foundation. In the upper portion of each of these windows is an inset clerestory which, recessed at an angle, admits graduated light at high level into the depth of the space, while the lower portion is set flush with a sharply cut metal skin, thereby emphasising its role as a belvedere. Even though these twin windows break up the first-floor hanging space, they nonetheless maintain through their inflection the spiralling kinetic energy of space, leading one to the perimeter stair feeding the mezzanine, and from thence the final stair accessing the upper gallery. All in all these successive spiralling gallery volumes afford one the uncanny illusion that the space is somehow endless and that there is always somewhere a phantom other floor, as yet unseen. Instead, one has to settle for the luxury of the roof terrace looking out over the forecourt of the building, backed by trees and the pinnacles of the neo-Gothic campus beyond."
— from the essay by Kenneth Frampton
|
CONTENTS It stands on air and scholarship, it sings introduction by Theo Dorgan 6 |
|
The Lewis Glucksman Gallery is one of those buildings that can neither be captured in photographs nor properly summarised in words. Adolf Loos once said he was proud that his (and, by implication, other great) buildings could not be understood in photographs, and the same is true here. You need to visit it. To understand the experience, one follows a promenade architecturale. This starts with one of the main routes of the university that cuts straight beneath the underbelly of the galleries. Le Corbusier used a similar trick, driving a major pedestrian route through the Carpenter Centre at Harvard, but there the effect is to turn visitors into voyeurs; at Cork it democratically opens up the building to anyone. What is really remarkable about this building is that the more one looks, the better it gets. That is a sign of complete assurance and maturity. Miles Davis once said that what most artists do is to make things complex, but what great artists (and, of course, this included him) do is to make complex things appear simple. This is one of those rare buildings that fits that definition of great art. To cite two giants of the twentieth century here is not incidental. This building belongs to the canon of modern buildings. — RIBA Stirling Prize citation, 2005 |
