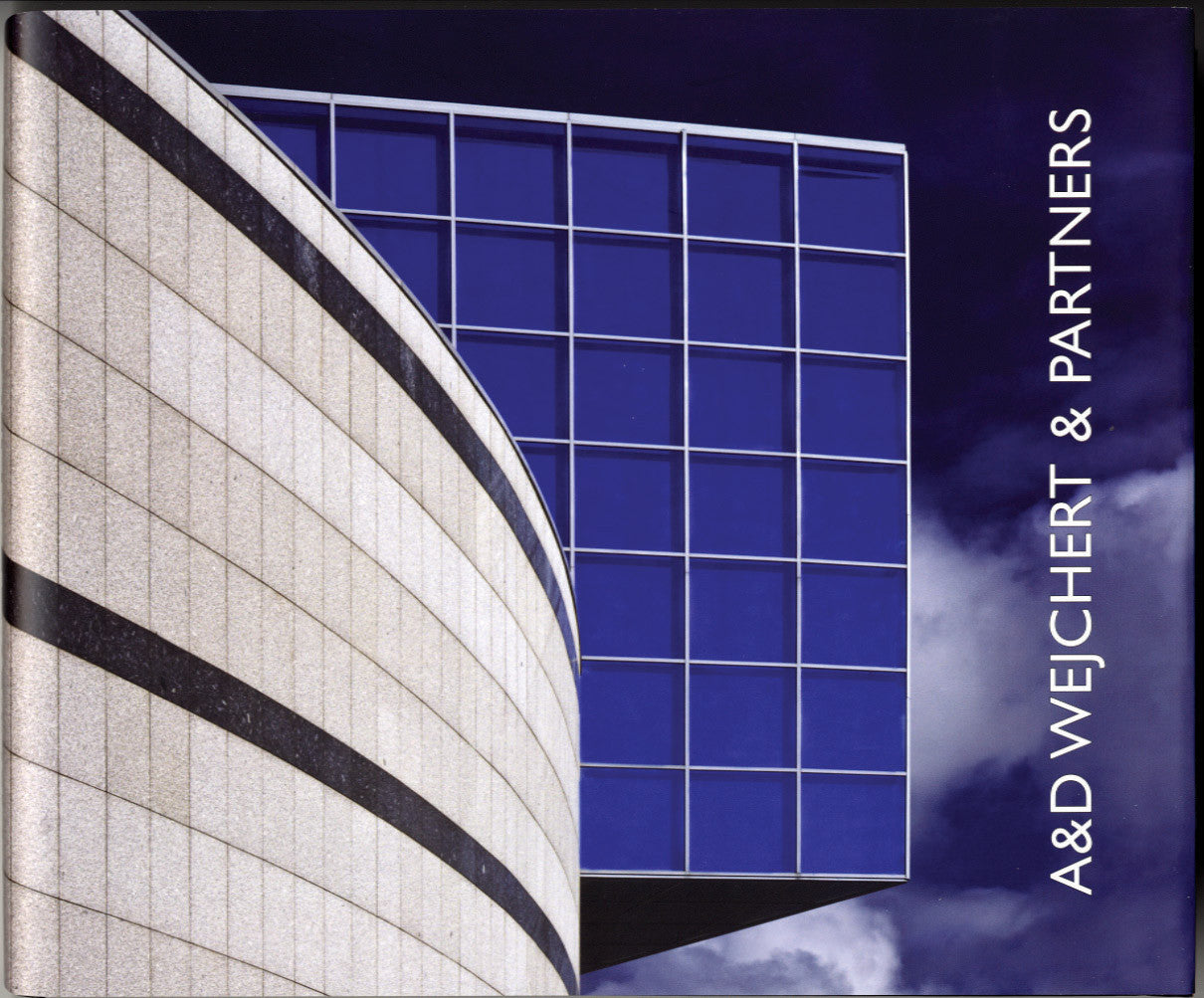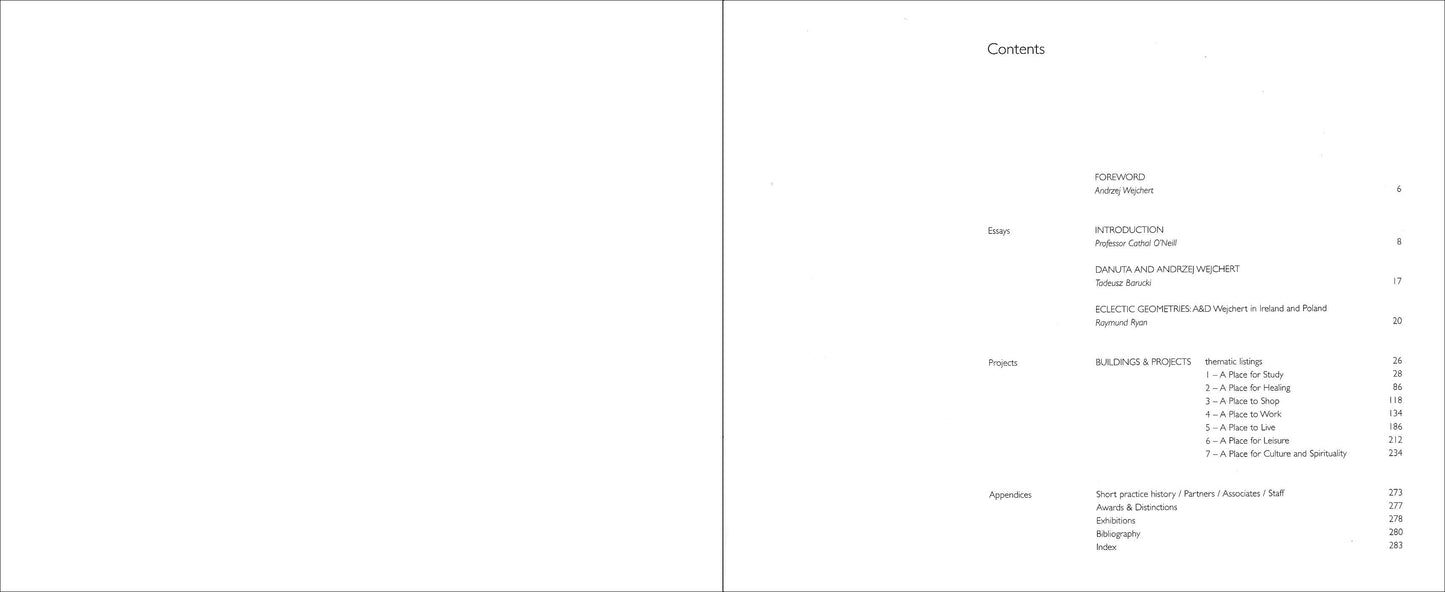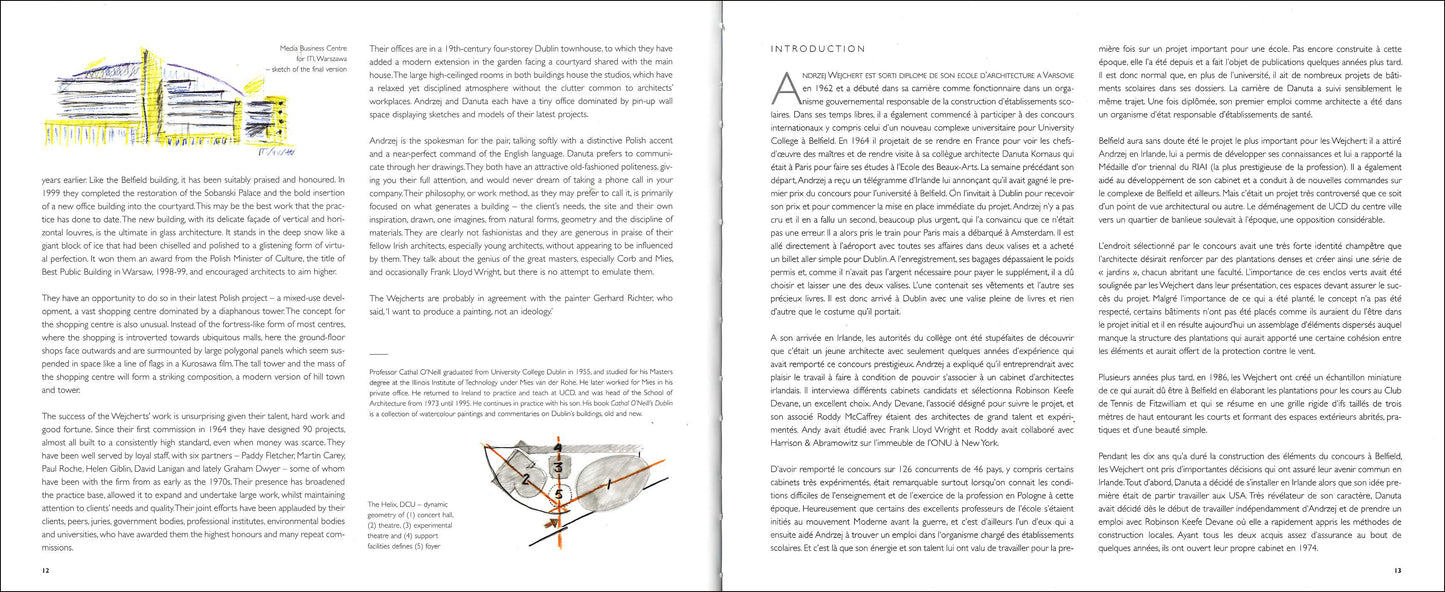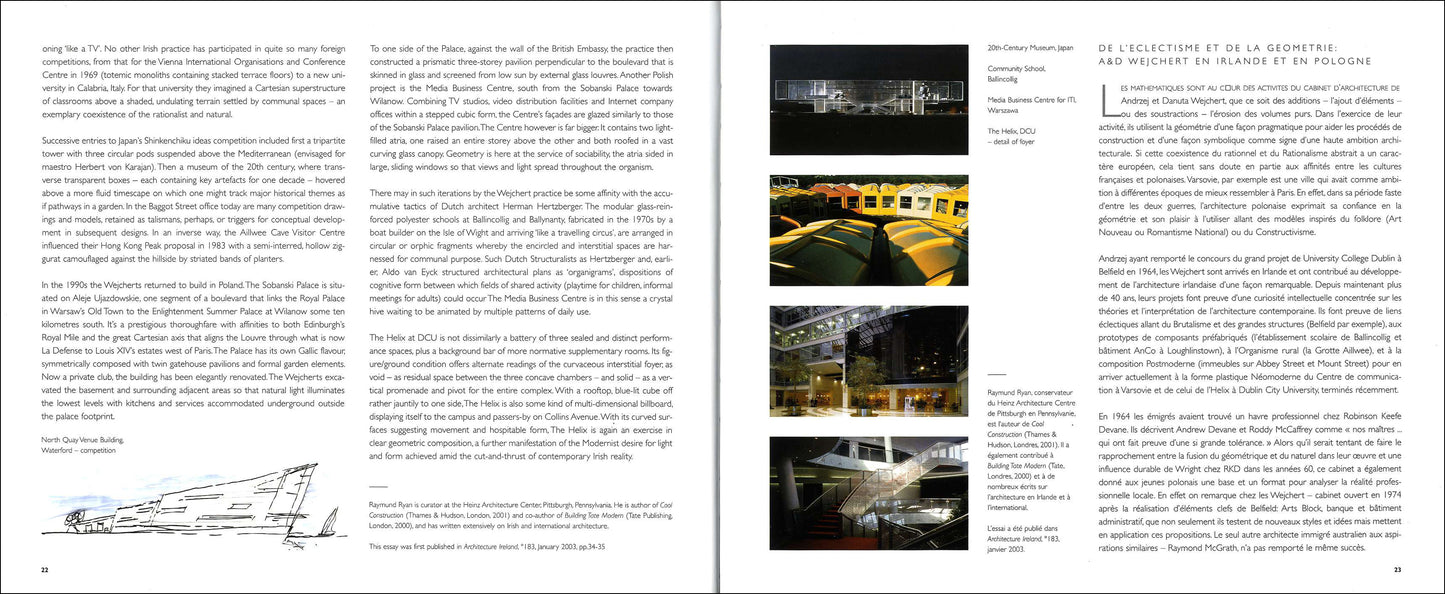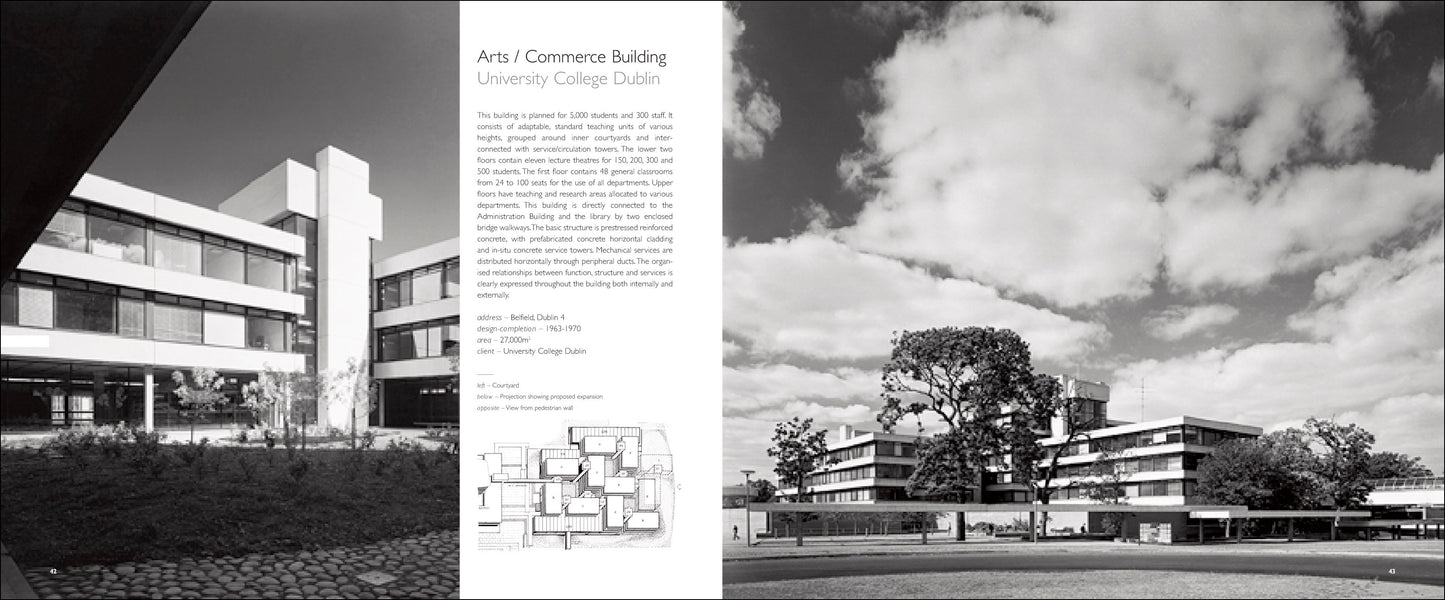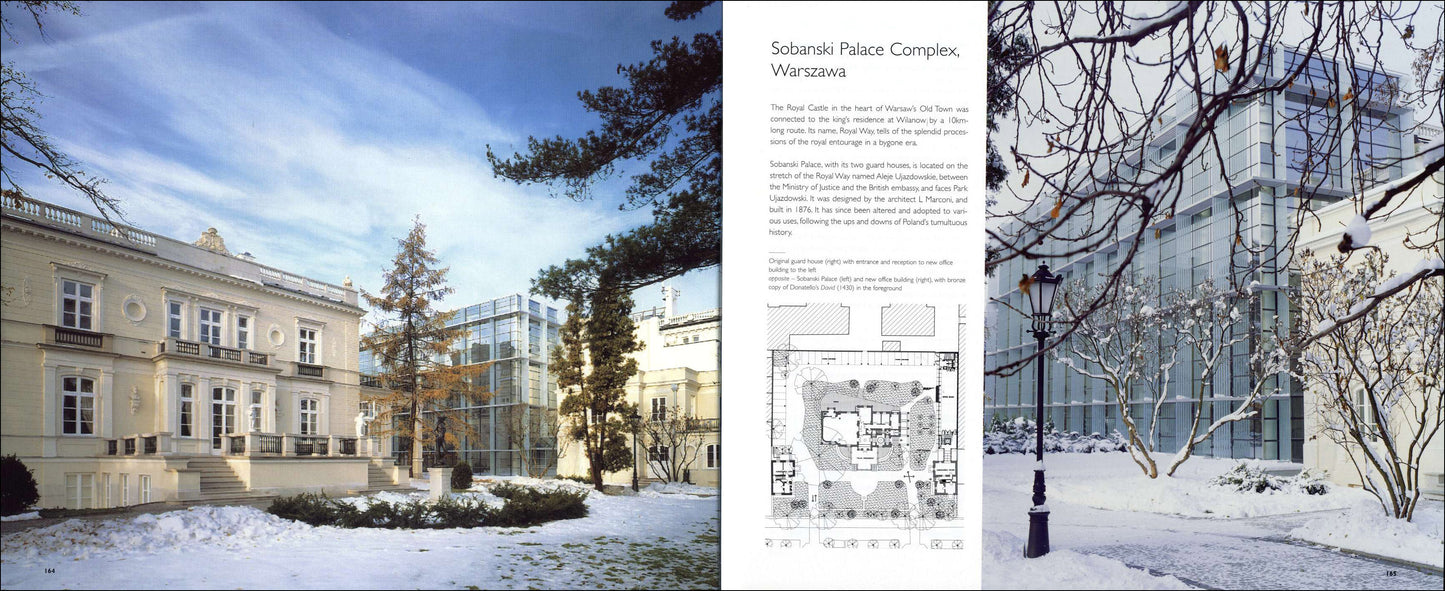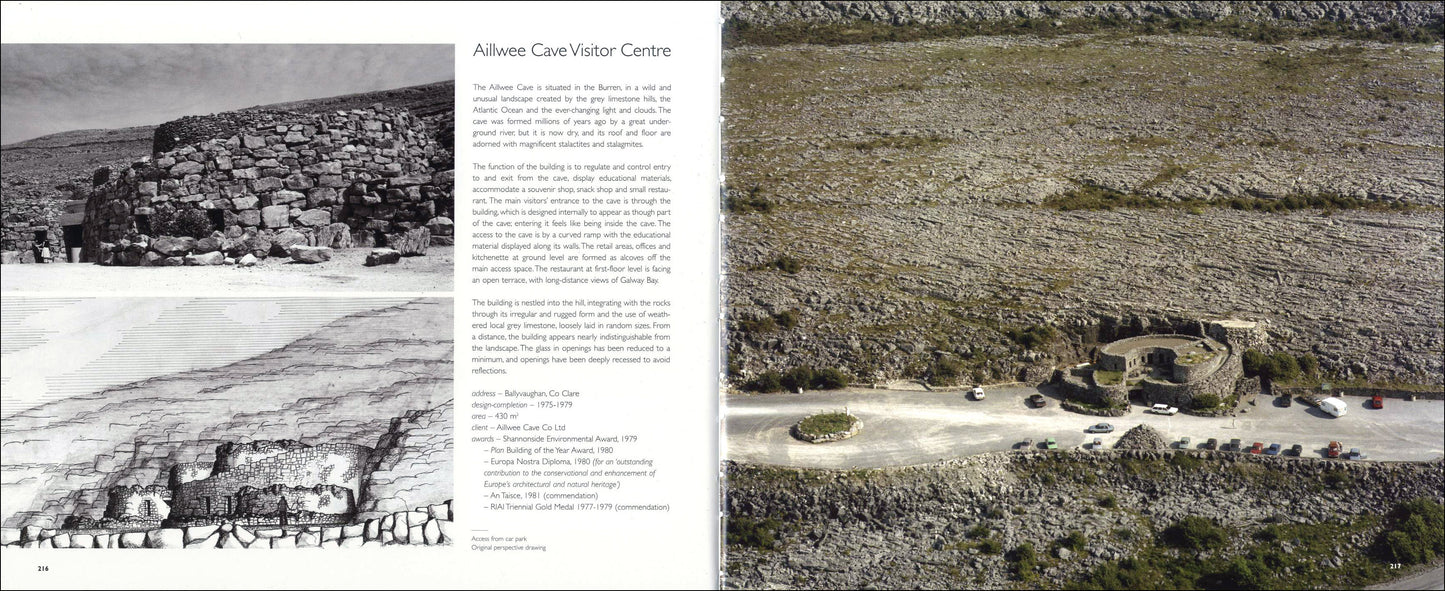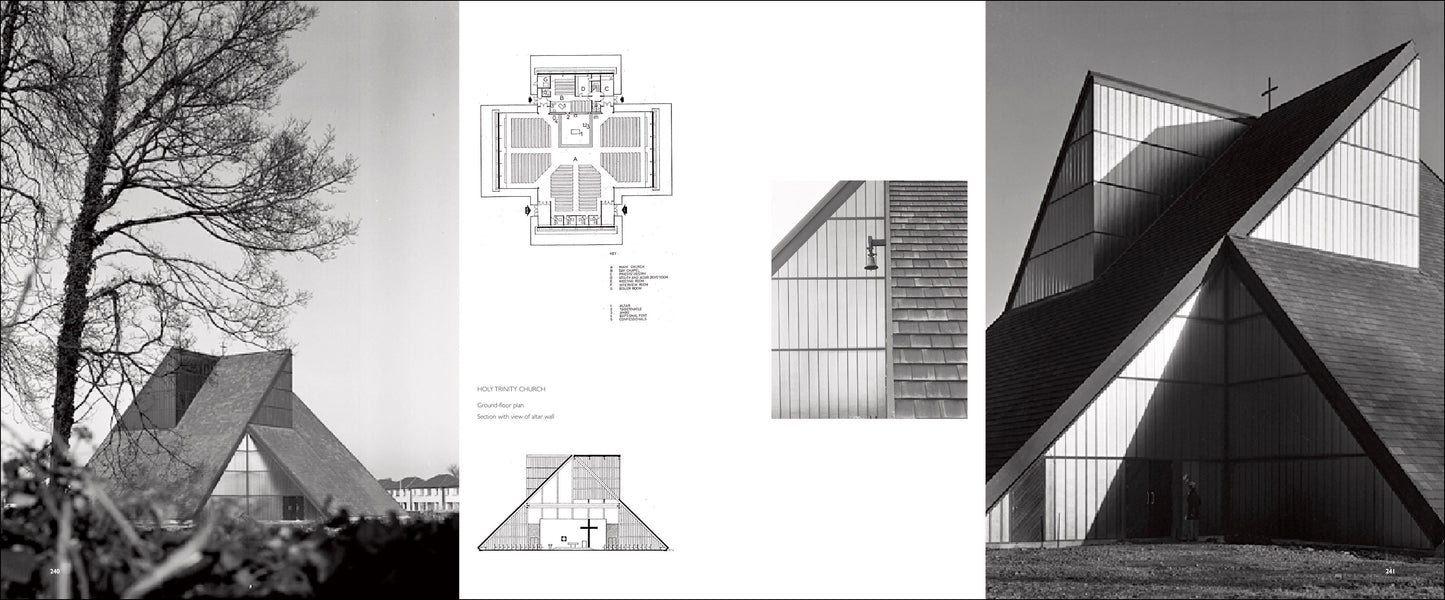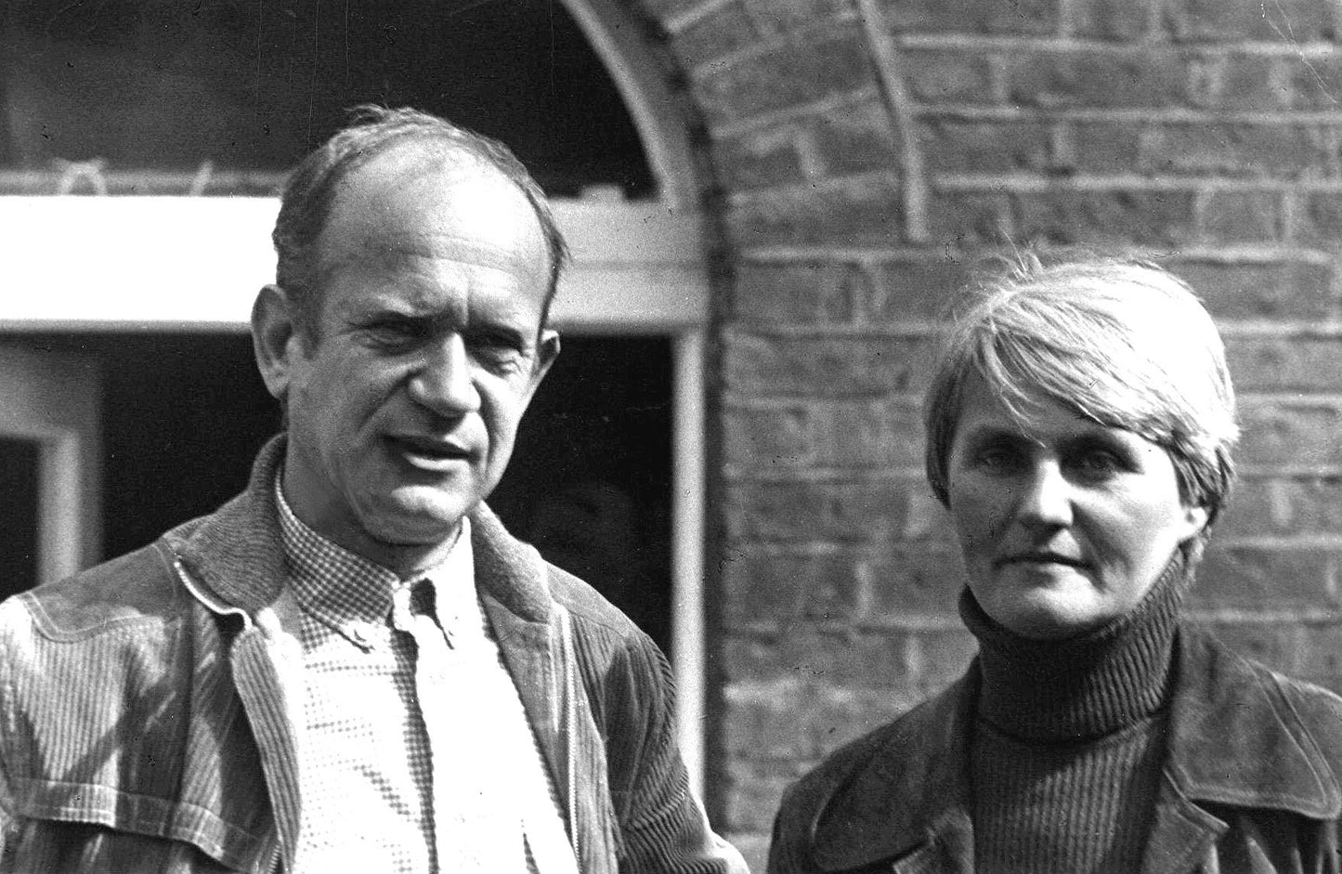Gandon Editions
A & D WEJCHERT & PARTNERS
A & D WEJCHERT & PARTNERS
Couldn't load pickup availability
Share
essays by Tadeusz Barucki, Cathal O’Neill, Raymund Ryan, Danuta Wejchert
ISBN 978 0948037 559 284pp (hardback) 24x30cm 549 illus
This 284-page, large-format monograph features 90 projects and buildings from the 1960s to the present, and is copiously illustrated with 549 photographs and drawings. Featured in the book are such well-known buildings as the Administration Building, Arts Block and Sports Centre at University College Dublin, Ailwee Caves Visitor Centre, Blanchardstown Shopping Centre and the Helix Performing Arts Centre at Dublin City University.
_____
EXTRACTS
"Andrzej Wejchert graduated in Warsaw in 1962 and began working in a special division within the state office responsible for school design. In his spare time he also began entering international competitions, including that for a new campus for University College Dublin at Belfield. In 1964 he planned to travel to France to see the great works of the masters and to visit his fellow architect, Danuta Kornaus, who had gone to Paris to study at the Ecole des Beaux-Arts. The week before Andrzej was due to leave for Paris, he received a telegram from Ireland informing him that he had won first prize in the competition for the Belfield campus. He was invited to Dublin to collect his prize and to immediately begin arrangements for building the project. He simply did not believe the telegram until he received a second, more urgent message convincing him that it was not a mistake. And so he took the Paris train but disembarked in Amsterdam instead. There, he went straight to the airport with all his belongings packed into two suitcases and bought a one-way ticket to Dublin. On checking in, his luggage was found to be over the weight limit and, having no money, was faced with the choice of leaving one of the cases behind. The first contained all his clothes and the second all his precious books. Inevitably, he arrived in Ireland with a case full of books and nothing more than the suit he was travelling in."
— from the introduction by Cathal O’Neill
"Mathematics is central to the practice of Andrzej and Danuta Wejchert, whether addition – the assembly of elements – or subtraction – the erosion of pure volumetric form. Their work uses geometry pragmatically, to assist processes of construction, and symbolically, as a signal in its own right of loftier architectural ambition. If this co-existence of the rational and abstract Rationalism has a continental flavour, it may in part result from affinities between Polish and French cultures. Warsaw, for instance, is a city that has, at various stages, wanted to be more like Paris. Indeed, in its heyday inter-war period, Polish architecture evoked a belief and pleasure in geometry ranging from folkloric pattern (Art Nouveau or National Romanticism) to Constructivist planning. Since moving to Ireland from Poland in 1964, after Andrzej won the master-plan competition for University College Dublin at Belfield, the Wejcherts have contributed impressively to Irish architecture. Over a span of now four decades, their projects reveal an intellectual curiosity about contemporary architectural theories and languages. They exhibit eclectic affinities that include Brutalism and the megastructural (as with University College Dublin at Belfield); experimental prefabricated components (Ballincollig school; AnCo, Loughlinstown); Rural Organicism (Aillwee Cave); Postmodern composition (office blocks on Abbey and Lower Mount streets in Dublin); and now neo-Modern plastic form, as with the recently completed Media Business Centre in suburban Warsaw and The Helix Performing Arts Centre at Dublin City University."
— from the essay by Raymund Ryan
|
CONTENTS Foreword by Andrzej Wejchert 6 Buildings and Projects – Thematic Listings 26 Appendices Short practice history / Partners / Associates / Staff 273 _____ FEATURED BUILDINGS Abbey Homesteads House Design 188 |
